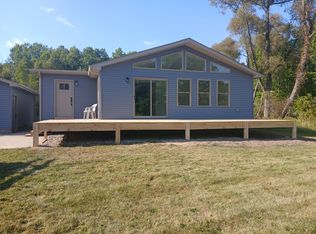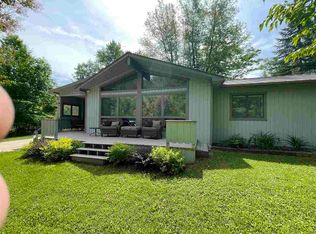Sold for $245,000 on 06/04/24
$245,000
1842 Linksview Way, Gladwin, MI 48624
3beds
2,882sqft
Single Family Residence
Built in 1994
0.61 Acres Lot
$266,800 Zestimate®
$85/sqft
$2,397 Estimated rent
Home value
$266,800
Estimated sales range
Not available
$2,397/mo
Zestimate® history
Loading...
Owner options
Explore your selling options
What's special
Sold 'AS IS'! 2882 SqFt, 3 bedroom, 3 bath home has a lot of home with a lot of potential and features an open floor plan which promotes a sense of spaciousness both for ideal living and entertaining guests while overlooking golf course. The open floor plan seamlessly integrates the kitchen, dining area, living room and sunroom. Large windows allow natural light enhancing the overall brightness and warmth of the home. The kitchen is equipped with appliances and ample counter space. The upstairs loft is a master suite with a full bath and walk in closet. Main floor also has a bedroom and full bath. The lower level offers a family room experience, walk out to a patio and also a private retreat for guests with bedroom and full bath. Home also has a large 3 car garage with a single bay that has front and back overhead doors included an additional shed for storage. The 'AS IS' condition means the property is being sold without the seller making any repairs or updates. Buyers should be prepared to take on any necessary improvements or modifications. Overall, this 2882 SqFt home with an open floor plan, a sunroom, bedrooms and bathrooms on each floor, and a walk out deck provides convenience style and flexibility making it an attractive and versatile property for a range of potential buyers.
Zillow last checked: 8 hours ago
Listing updated: June 07, 2024 at 10:51am
Listed by:
ALICE MOORE 989-430-0966,
RE/MAX RIVERHAVEN--SS,
Marti Drabing 313-999-8715,
RE/MAX RIVERHAVEN--SS
Bought with:
ALICE MOORE, 6501340208
RE/MAX RIVERHAVEN--SS
Marti Drabing, 6501408599
RE/MAX RIVERHAVEN--SS
Source: MiRealSource,MLS#: 50131425 Originating MLS: Clare Gladwin Board of REALTORS
Originating MLS: Clare Gladwin Board of REALTORS
Facts & features
Interior
Bedrooms & bathrooms
- Bedrooms: 3
- Bathrooms: 3
- Full bathrooms: 3
- Main level bathrooms: 1
- Main level bedrooms: 1
Bedroom 1
- Features: Carpet
- Level: Upper
- Area: 323
- Dimensions: 19 x 17
Bedroom 2
- Features: Carpet
- Level: Main
- Area: 120
- Dimensions: 12 x 10
Bedroom 3
- Features: Carpet
- Level: Lower
- Area: 192
- Dimensions: 16 x 12
Bathroom 1
- Features: Vinyl
- Level: Upper
- Area: 54
- Dimensions: 9 x 6
Bathroom 2
- Features: Vinyl
- Level: Main
- Area: 72
- Dimensions: 12 x 6
Bathroom 3
- Features: Vinyl
- Level: Lower
- Area: 48
- Dimensions: 6 x 8
Dining room
- Features: Laminate
- Level: Main
- Area: 100
- Dimensions: 10 x 10
Family room
- Features: Laminate
- Level: Lower
- Area: 572
- Dimensions: 26 x 22
Kitchen
- Features: Vinyl
- Level: Main
- Area: 190
- Dimensions: 19 x 10
Living room
- Features: Laminate
- Level: Main
- Area: 468
- Dimensions: 26 x 18
Office
- Level: Lower
- Area: 110
- Dimensions: 11 x 10
Heating
- Forced Air, Natural Gas
Cooling
- Central Air
Appliances
- Included: Dishwasher, Disposal, Range/Oven, Refrigerator, Water Softener Owned, Electric Water Heater
- Laundry: Lower Level
Features
- High Ceilings, Cathedral/Vaulted Ceiling, Walk-In Closet(s), Eat-in Kitchen
- Flooring: Carpet, Laminate, Concrete, Ceramic Tile, Vinyl
- Basement: Finished,Full,Exterior Entry,Walk-Out Access,Interior Entry,Wood
- Number of fireplaces: 2
- Fireplace features: Basement, Gas, Living Room, Wood Burning, Free Standing Fireplace
Interior area
- Total structure area: 2,882
- Total interior livable area: 2,882 sqft
- Finished area above ground: 1,678
- Finished area below ground: 1,204
Property
Parking
- Total spaces: 3
- Parking features: Detached, Electric in Garage, Garage Door Opener
- Garage spaces: 3
Features
- Levels: One and One Half
- Stories: 1
- Patio & porch: Deck, Patio, Porch
- Has private pool: Yes
- Pool features: Community
- Spa features: Community
- Has view: Yes
- View description: Golf Course
- Waterfront features: All Sports Lake, Association Access, Beach Access
- Frontage type: Road
- Frontage length: 314
Lot
- Size: 0.61 Acres
- Dimensions: 314 x 235 x 143
- Features: Deep Lot - 150+ Ft., Large Lot - 65+ Ft., Rural, Cleared, Platted, Sloped
Details
- Additional structures: Shed(s)
- Parcel number: 06009100026810
- Zoning description: Residential
- Special conditions: Private,Notice Of Default
Construction
Type & style
- Home type: SingleFamily
- Architectural style: Contemporary,Chalet
- Property subtype: Single Family Residence
Materials
- Wood Siding
- Foundation: Basement, Wood
Condition
- Year built: 1994
Utilities & green energy
- Sewer: Public Sanitary
- Water: Private Well
- Utilities for property: Cable/Internet Avail., Cable Connected, Electricity Connected, Natural Gas Connected, Phone Available, Sewer Connected, Underground Utilities, Water Connected, Internet Spectrum
Community & neighborhood
Community
- Community features: Beach Area, Trail(s)
Location
- Region: Gladwin
- Subdivision: Highlander Ii Realm
HOA & financial
HOA
- Has HOA: Yes
- HOA fee: $535 annually
- Amenities included: Clubhouse, Fitness Center, Golf Course, Park, Playground, Security, Tennis Court(s), Wi-Fi Available, Airport/Runway, Restaurant, Storage
- Services included: HOA
- Association name: Sugar Springs
Other
Other facts
- Listing agreement: Exclusive Right To Sell
- Listing terms: Cash,Conventional
- Road surface type: Paved
Price history
| Date | Event | Price |
|---|---|---|
| 6/4/2024 | Sold | $245,000-2%$85/sqft |
Source: | ||
| 4/19/2024 | Pending sale | $249,900$87/sqft |
Source: | ||
| 1/25/2024 | Listed for sale | $249,900$87/sqft |
Source: | ||
| 1/22/2024 | Pending sale | $249,900$87/sqft |
Source: | ||
| 1/13/2024 | Listed for sale | $249,900+9896%$87/sqft |
Source: | ||
Public tax history
| Year | Property taxes | Tax assessment |
|---|---|---|
| 2025 | $3,579 +77.2% | $120,100 +7% |
| 2024 | $2,019 | $112,200 +0.4% |
| 2023 | -- | $111,800 +13.5% |
Find assessor info on the county website
Neighborhood: 48624
Nearby schools
GreatSchools rating
- NAGladwin Elementary SchoolGrades: PK-2Distance: 10.6 mi
- 7/10Gladwin Junior High SchoolGrades: 6-8Distance: 10.9 mi
- 6/10Gladwin High SchoolGrades: 9-12Distance: 10.3 mi
Schools provided by the listing agent
- District: Gladwin Community Schools
Source: MiRealSource. This data may not be complete. We recommend contacting the local school district to confirm school assignments for this home.

Get pre-qualified for a loan
At Zillow Home Loans, we can pre-qualify you in as little as 5 minutes with no impact to your credit score.An equal housing lender. NMLS #10287.

