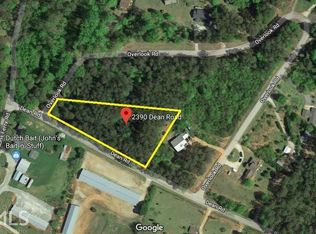Priced at $166 a square foot of living space, this property is a hard-to-come-by, live-and-work, income-producing property within walking distance of Jenkins Ferry Landing. Lake Hartwell is one of the largest lakes in the Southeast with 962 miles of shoreline bordering Georgia and South Carolina. The home includes 2800+ sq ft, 3BR/4B home, all electric, city water and many extras. Other buildings include guest house w/porch, worm farm, green house, barn and pole barn. Will not sub-divide. The 1.81 acres also include a turnkey bait shop (just replenish live bait) and boat storage with 13 slips and land to build more. This property is great for a work-at-home, self-employed or semi-retired family and can provide a good supplemental, with room-to-grow income. All financials are based on our diligence as live-in owners and is priced well under commercial appraisal. We have removed the broker/fees and its now For Sale by Owner (not owner-financed). Bait shop has been closed since before COVID (family health reasons) but the boat storage still continues to operate. Proof of funds or preapproval letter is required with all offers. An attorney is in place for contracts/escrow. For more information/pictures contact: forsale@dutchbait.com
This property is off market, which means it's not currently listed for sale or rent on Zillow. This may be different from what's available on other websites or public sources.
