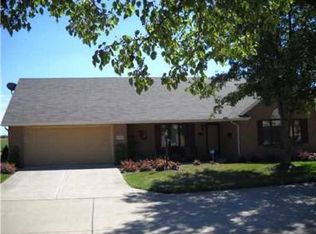Closed
$205,000
1842 Fox Ridge Dr #77, Springfield, OH 45503
2beds
1,623sqft
Condominium
Built in 1994
-- sqft lot
$230,100 Zestimate®
$126/sqft
$1,895 Estimated rent
Home value
$230,100
$216,000 - $244,000
$1,895/mo
Zestimate® history
Loading...
Owner options
Explore your selling options
What's special
Take a look at this one owner, step free condo ready for your approval! Here's a breakdown of the key features of the property:
Location: Foxridge is situated in the sought-after Northridge area, providing a convenient & desirable location.
Curb Appeal: The property boasts stunning curb appeal, which implies it has an attractive & well-maintained exterior.
Layout: This condominium features 2 bedrooms & 2 full bathrooms. The space gives room for flexible usage options. Easy gathering, blending spaces perfectly. A very entertaining & comfortable floor plan.
Ceilings: The interior of the condominium includes tray ceilings and vaulted ceilings, which not only lends visual appeal but also creates a sense of spaciousness in the rooms.
Kitchen: The kitchen is the central hub of the home & comes equipped with all the necessary appliances.Extra pantry storage plus laundry closet.
Dining and Family Area: There's easy access from the kitchen to the dining room, making it convenient for meals and entertaining. The family room is also nearby, providing a cozy space for relaxation and socializing.
Main Suite: The main bedroom includes a walk-in shower and a whirlpool tub, offering a spa-like experience. It also features an oversized walk-in closet, providing ample storage space.
Clerestory Windows: The front living room is adorned with a high section of wall that contains windows above eye-level. Tons of natural light fills the space and creates an ideal setting for formal lounging.
Enclosed Porch: The property includes a 12x13 enclosed porch, which is perfect for additional relaxation. It features a natural gas wall heater, allowing for year-round use. Walk out onto the covered patio overlooking a tree lined common area.
Community: Foxridge is described as a well-established neighborhood which indicates that it has a strong sense of community & well-maintained common areas. Condo fee includes lawn care, snow removal, exterior insurance
Zillow last checked: 8 hours ago
Listing updated: September 19, 2024 at 09:23pm
Listed by:
Alva Fulk 937-390-3119,
Real Estate II, Inc.
Bought with:
Priscilla L. McNamee, 2003017795
Roost Real Estate Co.
Source: WRIST,MLS#: 1028362
Facts & features
Interior
Bedrooms & bathrooms
- Bedrooms: 2
- Bathrooms: 2
- Full bathrooms: 2
Bedroom 1
- Level: First
- Area: 225 Square Feet
- Dimensions: 15.00 x 15.00
Bedroom 2
- Level: First
- Area: 165 Square Feet
- Dimensions: 11.00 x 15.00
Bathroom 1
- Level: First
Dining room
- Level: First
- Area: 132 Square Feet
- Dimensions: 11.00 x 12.00
Other
- Level: First
- Area: 85 Square Feet
- Dimensions: 5.00 x 17.00
Family room
- Level: First
- Area: 165 Square Feet
- Dimensions: 11.00 x 15.00
Kitchen
- Level: First
- Area: 121 Square Feet
- Dimensions: 11.00 x 11.00
Living room
- Level: First
- Area: 204 Square Feet
- Dimensions: 12.00 x 17.00
Other
- Level: First
- Area: 156 Square Feet
- Dimensions: 12.00 x 13.00
Heating
- Forced Air, Natural Gas
Cooling
- Central Air
Appliances
- Included: Dishwasher, Dryer, Range, Refrigerator, Washer
Features
- Walk-In Closet(s), Cathedral Ceiling(s), Ceiling Fan(s)
- Windows: Window Coverings
- Basement: None
- Attic: Attic
- Has fireplace: No
Interior area
- Total structure area: 1,623
- Total interior livable area: 1,623 sqft
Property
Parking
- Parking features: Garage Door Opener
- Has attached garage: Yes
Features
- Levels: One
- Stories: 1
- Patio & porch: Porch, Patio
- Has private pool: Yes
- Has spa: Yes
- Spa features: Bath
Lot
- Size: 36.33 Acres
- Features: Plat, Residential Lot
Details
- Parcel number: 2200300022800077
- Zoning description: Residential
Construction
Type & style
- Home type: Condo
- Architectural style: Ranch
- Property subtype: Condominium
Materials
- Brick
- Foundation: Slab
Condition
- Year built: 1994
Details
- Warranty included: Yes
Utilities & green energy
- Sewer: Public Sewer
- Water: Supplied Water
- Utilities for property: Natural Gas Connected, Sewer Connected
Community & neighborhood
Location
- Region: Springfield
- Subdivision: Fox Ridge
HOA & financial
HOA
- Has HOA: Yes
- HOA fee: $1,900 annually
- Services included: Insurance, Trash, Other
Other
Other facts
- Listing terms: Cash,Conventional
Price history
| Date | Event | Price |
|---|---|---|
| 11/21/2023 | Sold | $205,000-4.7%$126/sqft |
Source: | ||
| 11/7/2023 | Pending sale | $215,000$132/sqft |
Source: | ||
| 10/24/2023 | Price change | $215,000-4.4%$132/sqft |
Source: | ||
| 10/18/2023 | Listed for sale | $225,000$139/sqft |
Source: | ||
Public tax history
Tax history is unavailable.
Neighborhood: Northridge
Nearby schools
GreatSchools rating
- NARolling Hills Elementary SchoolGrades: PK-5Distance: 1 mi
- NANorthridge Middle SchoolGrades: 6-8Distance: 1.2 mi
- 5/10Kenton Ridge High SchoolGrades: 9-12Distance: 1.2 mi
Get pre-qualified for a loan
At Zillow Home Loans, we can pre-qualify you in as little as 5 minutes with no impact to your credit score.An equal housing lender. NMLS #10287.
Sell for more on Zillow
Get a Zillow Showcase℠ listing at no additional cost and you could sell for .
$230,100
2% more+$4,602
With Zillow Showcase(estimated)$234,702
