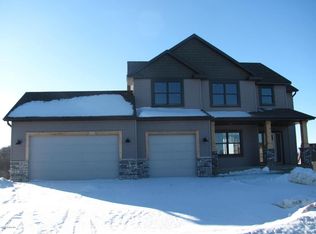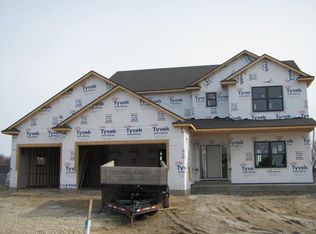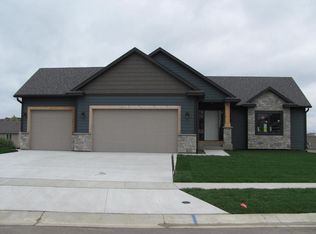1842 is the place for you! New construction home - Craftsman style home with an open floor plan. 4 Bedroom, 3 bath, 3 car attached garage. Gas fireplace, custom Cabinets, Granite Counter tops, Stainless Steel Appliances, Washer and Dryer in a nice sized Laundry off the mud room. The Master suite has a LARGE walk in Closet and private bath with double vanity and tile shower. An additional bedroom or office with full bath just across the hall. The Open floor plan continues into the lower level with plenty of room to entertain and two additional bedrooms. A great value and won't last long. Schedule your showing today! Ask your Realtor why they haven't shown you this beautiful home.
This property is off market, which means it's not currently listed for sale or rent on Zillow. This may be different from what's available on other websites or public sources.


