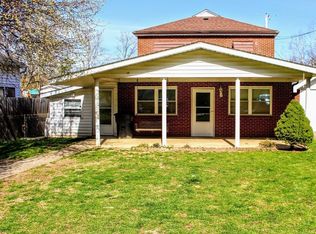Sold for $187,500 on 12/30/24
$187,500
1842 Enslow Blvd, Huntington, WV 25701
3beds
1,580sqft
Single Family Residence
Built in 1900
5,662.8 Square Feet Lot
$196,800 Zestimate®
$119/sqft
$1,751 Estimated rent
Home value
$196,800
Estimated sales range
Not available
$1,751/mo
Zestimate® history
Loading...
Owner options
Explore your selling options
What's special
Charming Southside 2 1/2 story brick home located within walking distance to Ritter Park and Cabell Huntington Hospital. This home has 1580 sf of usable space situated on a .13 AC lot. There are 3 sizable BR and 1.5 BA, inviting LR and DR with newer Laminate wood floors throughout and a large KI wiht newer SS appliances. There are updated windows throughout the house. There is a finished walk up attic with 2 additional bedrooms, 2 car detached garage and a fenced in level lot. Perfect for owner occupied or investment property.
Zillow last checked: 8 hours ago
Listing updated: December 30, 2024 at 11:19am
Listed by:
Mary Kelley 304-638-3791,
Realty Exchange Commercial / Residential Brokerage
Bought with:
Janell Call, 0014301, 2001013284, 58194
Old Colony Realtors Huntington
Source: HUNTMLS,MLS#: 179240
Facts & features
Interior
Bedrooms & bathrooms
- Bedrooms: 3
- Bathrooms: 2
- Full bathrooms: 1
- 1/2 bathrooms: 1
Bedroom
- Features: Laminate Floor
- Level: Second
- Area: 168.36
- Dimensions: 13.8 x 12.2
Bedroom 1
- Features: Laminate Floor
- Level: Second
- Area: 147.62
- Dimensions: 12.2 x 12.1
Bedroom 2
- Features: Laminate Floor
- Level: Second
- Area: 97.77
- Dimensions: 11.11 x 8.8
Bedroom 3
- Features: Laminate Floor
- Level: Third
- Area: 156.2
- Dimensions: 14.2 x 11
Bedroom 4
- Features: Laminate Floor
Bathroom 1
- Features: Tile Floor
- Level: Second
Bathroom 2
- Features: Tile Floor
- Level: First
Dining room
- Features: Laminate Floor
- Level: First
- Area: 176.66
- Dimensions: 14.6 x 12.1
Kitchen
- Features: Laminate Floor, Pantry
- Level: First
- Area: 83.3
- Dimensions: 7 x 11.9
Living room
- Features: Fireplace, Laminate Floor
- Level: First
- Area: 227.12
- Dimensions: 16.7 x 13.6
Heating
- Natural Gas
Cooling
- Central Air, Window Unit(s)
Appliances
- Included: Dishwasher, Dryer, Microwave, Range/Oven, Washer, Gas Water Heater
Features
- Basement: Crawl Space
- Attic: Finished,Walk-up
- Has fireplace: Yes
- Fireplace features: Fireplace
Interior area
- Total structure area: 1,580
- Total interior livable area: 1,580 sqft
Property
Parking
- Total spaces: 5
- Parking features: 2 Cars, Detached, 3+ Cars, Off Street
- Garage spaces: 2
Features
- Levels: Two and a Half
- Stories: 2
- Patio & porch: Deck, Porch
- Fencing: Chain Link
Lot
- Size: 5,662 sqft
- Topography: Level
Details
- Parcel number: 115
Construction
Type & style
- Home type: SingleFamily
- Property subtype: Single Family Residence
Materials
- Brick, Vinyl
- Roof: Shingle
Condition
- Year built: 1900
Utilities & green energy
- Sewer: Public Sewer
- Water: Public Water
- Utilities for property: Cable Connected
Community & neighborhood
Location
- Region: Huntington
Other
Other facts
- Listing terms: Cash,Conventional,FHA,VA Loan
Price history
| Date | Event | Price |
|---|---|---|
| 12/30/2024 | Sold | $187,500-6%$119/sqft |
Source: | ||
| 11/21/2024 | Pending sale | $199,500$126/sqft |
Source: | ||
| 8/9/2024 | Price change | $199,500-12.3%$126/sqft |
Source: | ||
| 7/29/2024 | Price change | $227,500-6.2%$144/sqft |
Source: | ||
| 7/15/2024 | Listed for sale | $242,500-6.3%$153/sqft |
Source: | ||
Public tax history
| Year | Property taxes | Tax assessment |
|---|---|---|
| 2024 | $2,181 -0.2% | $64,560 |
| 2023 | $2,187 -18% | $64,560 -17.5% |
| 2022 | $2,667 -4.7% | $78,300 -4.3% |
Find assessor info on the county website
Neighborhood: 25701
Nearby schools
GreatSchools rating
- 7/10Meadows Elementary SchoolGrades: PK-5Distance: 0.1 mi
- 6/10Huntington Middle SchoolGrades: 6-8Distance: 1.4 mi
- 2/10Huntington High SchoolGrades: 9-12Distance: 1.7 mi
Schools provided by the listing agent
- Elementary: Meadows
- Middle: Huntington
- High: Huntington
Source: HUNTMLS. This data may not be complete. We recommend contacting the local school district to confirm school assignments for this home.

Get pre-qualified for a loan
At Zillow Home Loans, we can pre-qualify you in as little as 5 minutes with no impact to your credit score.An equal housing lender. NMLS #10287.
