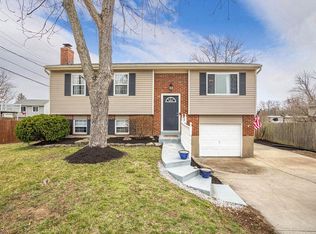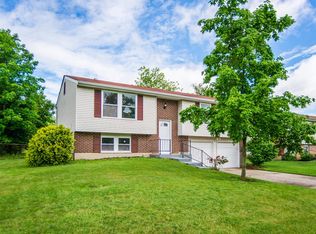Sold for $259,900
$259,900
1842 Del Rio Dr, Hamilton, OH 45013
4beds
1,548sqft
Single Family Residence
Built in 1977
0.32 Acres Lot
$262,100 Zestimate®
$168/sqft
$2,028 Estimated rent
Home value
$262,100
$239,000 - $288,000
$2,028/mo
Zestimate® history
Loading...
Owner options
Explore your selling options
What's special
Charming bi-level with a beautiful corner lot! Move in ready with fresh paint throughout and new carpet. The lower level provides a large family room, brick fireplace, 4th bedroom or study and a half bath. Deck. Shaded patio with firepit area for relaxing. Large fenced yard, great for outdoor enjoyment and entertaining. Extra long driveway that extends into the fenced area for additional parking. Appliances included. Newer roof. Convenient location in Hanover Township, just outside of Hamilton. 1548 sq ft PCR. Immediate Occupancy!
Zillow last checked: 8 hours ago
Listing updated: October 29, 2025 at 09:06am
Listed by:
Stephanie A Burkhardt 513-312-1079,
Martha Baker Realty, Inc 513-863-7776
Bought with:
Leah McGuffin, 2024006455
RE/MAX Preferred Group
Source: Cincy MLS,MLS#: 1853545 Originating MLS: Cincinnati Area Multiple Listing Service
Originating MLS: Cincinnati Area Multiple Listing Service

Facts & features
Interior
Bedrooms & bathrooms
- Bedrooms: 4
- Bathrooms: 2
- Full bathrooms: 1
- 1/2 bathrooms: 1
Primary bedroom
- Level: Upper
- Area: 154
- Dimensions: 14 x 11
Bedroom 2
- Level: Upper
- Area: 108
- Dimensions: 12 x 9
Bedroom 3
- Level: Upper
- Area: 81
- Dimensions: 9 x 9
Bedroom 4
- Level: Lower
- Area: 110
- Dimensions: 11 x 10
Bedroom 5
- Area: 0
- Dimensions: 0 x 0
Primary bathroom
- Features: Tub w/Shower
Bathroom 1
- Features: Full
- Level: Upper
Bathroom 2
- Features: Partial
- Level: Lower
Dining room
- Level: Upper
- Area: 120
- Dimensions: 12 x 10
Family room
- Features: Fireplace, Laminate Floor
- Area: 234
- Dimensions: 18 x 13
Kitchen
- Features: Counter Bar, Walkout, Laminate Floor
- Area: 88
- Dimensions: 11 x 8
Living room
- Features: Wall-to-Wall Carpet
- Area: 156
- Dimensions: 13 x 12
Office
- Area: 0
- Dimensions: 0 x 0
Heating
- Electric, Heat Pump
Cooling
- Central Air
Appliances
- Included: Dishwasher, Microwave, Oven/Range, Refrigerator, Electric Water Heater
Features
- Recessed Lighting
- Windows: Vinyl
- Basement: None
- Number of fireplaces: 1
- Fireplace features: Insert, Electric, Wood Burning, Family Room
Interior area
- Total structure area: 1,548
- Total interior livable area: 1,548 sqft
Property
Parking
- Total spaces: 1
- Parking features: On Street, Driveway
- Attached garage spaces: 1
- Has uncovered spaces: Yes
Features
- Patio & porch: Deck, Patio
- Exterior features: Fire Pit
- Fencing: Metal
Lot
- Size: 0.32 Acres
- Features: Corner Lot, Less than .5 Acre
Details
- Additional structures: Shed(s)
- Parcel number: B1220130000057
Construction
Type & style
- Home type: SingleFamily
- Architectural style: Traditional
- Property subtype: Single Family Residence
Materials
- Brick, Vinyl Siding
- Foundation: Concrete Perimeter
- Roof: Shingle
Condition
- New construction: No
- Year built: 1977
Utilities & green energy
- Gas: None
- Sewer: Public Sewer
- Water: Public
Community & neighborhood
Location
- Region: Hamilton
HOA & financial
HOA
- Has HOA: No
Other
Other facts
- Listing terms: No Special Financing,FHA
Price history
| Date | Event | Price |
|---|---|---|
| 10/28/2025 | Sold | $259,900$168/sqft |
Source: | ||
| 9/19/2025 | Pending sale | $259,900$168/sqft |
Source: | ||
| 9/2/2025 | Listed for sale | $259,900+187.2%$168/sqft |
Source: | ||
| 6/14/2001 | Sold | $90,501+20.7%$58/sqft |
Source: Public Record Report a problem | ||
| 4/17/2001 | Sold | $75,000-10.7%$48/sqft |
Source: Public Record Report a problem | ||
Public tax history
| Year | Property taxes | Tax assessment |
|---|---|---|
| 2024 | $2,461 +1% | $60,610 |
| 2023 | $2,437 +19.6% | $60,610 +35% |
| 2022 | $2,038 +4.3% | $44,910 |
Find assessor info on the county website
Neighborhood: 45013
Nearby schools
GreatSchools rating
- 5/10Brookwood Elementary SchoolGrades: PK-6Distance: 1 mi
- 7/10Wilson Middle SchoolGrades: 7-8Distance: 2.6 mi
- 5/10Hamilton High SchoolGrades: 9-12Distance: 2.5 mi
Get a cash offer in 3 minutes
Find out how much your home could sell for in as little as 3 minutes with a no-obligation cash offer.
Estimated market value$262,100
Get a cash offer in 3 minutes
Find out how much your home could sell for in as little as 3 minutes with a no-obligation cash offer.
Estimated market value
$262,100

