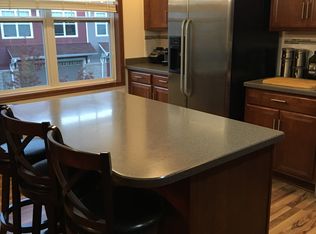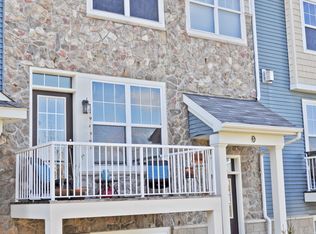Closed
$405,000
1842 Colonial Ln UNIT 6, Chanhassen, MN 55317
4beds
2,126sqft
Townhouse Side x Side
Built in 2007
871.2 Square Feet Lot
$406,300 Zestimate®
$190/sqft
$2,596 Estimated rent
Home value
$406,300
$366,000 - $451,000
$2,596/mo
Zestimate® history
Loading...
Owner options
Explore your selling options
What's special
Stunning 4 bedroom, 4 bathroom End unit townhome located in the coveted Liberty on Bluff Creek Association in Chanhassen! Inside youll find an open concept main level showcasing a chefs kitchen with large center island and granite countertops, a dining room, a living room with a striking stone front gas fireplace, powder room, deck and a primary bedroom suite outfitted with a walk in closet and private full bathroom. The upper level features a vaulted ceiling family room, laundry, two bedrooms and a full bathroom. The lowest level is complete with a 4th bedroom or office and a powder room. Enjoy the community amenities including a pool, park, and walking paths. Wonderful location with many nearby conveniences – shopping, dining, golf, lakes, parks and trails! Short commute with easy access to freeways & highways. Welcome home!
Zillow last checked: 8 hours ago
Listing updated: September 03, 2025 at 07:18am
Listed by:
John D Schuster 612-900-3333,
Coldwell Banker Realty,
Timothy J Lehman 952-210-3434
Bought with:
Jennifer E. Yankovec
RE/MAX Advantage Plus
Source: NorthstarMLS as distributed by MLS GRID,MLS#: 6737720
Facts & features
Interior
Bedrooms & bathrooms
- Bedrooms: 4
- Bathrooms: 4
- Full bathrooms: 2
- 1/2 bathrooms: 2
Bedroom 1
- Level: Main
- Area: 143 Square Feet
- Dimensions: 13x11
Bedroom 2
- Level: Upper
- Area: 130 Square Feet
- Dimensions: 13x10
Bedroom 3
- Level: Upper
- Area: 196 Square Feet
- Dimensions: 14x14
Bedroom 4
- Level: Lower
- Area: 196 Square Feet
- Dimensions: 14x14
Deck
- Level: Main
- Area: 66 Square Feet
- Dimensions: 11x6
Dining room
- Level: Main
- Area: 144 Square Feet
- Dimensions: 12x12
Family room
- Level: Upper
- Area: 255 Square Feet
- Dimensions: 17x15
Kitchen
- Level: Main
- Area: 143 Square Feet
- Dimensions: 13x11
Living room
- Level: Main
- Area: 160 Square Feet
- Dimensions: 16x10
Heating
- Forced Air
Cooling
- Central Air
Appliances
- Included: Dishwasher, Disposal, Electronic Air Filter, Exhaust Fan, Humidifier, Gas Water Heater, Microwave, Range, Refrigerator, Washer, Water Softener Owned
Features
- Basement: Egress Window(s),Finished,Partial
- Number of fireplaces: 1
- Fireplace features: Gas, Living Room
Interior area
- Total structure area: 2,126
- Total interior livable area: 2,126 sqft
- Finished area above ground: 1,796
- Finished area below ground: 288
Property
Parking
- Total spaces: 2
- Parking features: Asphalt, Garage Door Opener, Insulated Garage, Tuckunder Garage
- Attached garage spaces: 2
- Has uncovered spaces: Yes
- Details: Garage Dimensions (23x21)
Accessibility
- Accessibility features: None
Features
- Levels: Two
- Stories: 2
- Patio & porch: Deck
- Has private pool: Yes
- Pool features: In Ground, Heated, Outdoor Pool, Shared
Lot
- Size: 871.20 sqft
- Features: Corner Lot
Details
- Foundation area: 999
- Parcel number: 254261506
- Zoning description: Residential-Single Family
Construction
Type & style
- Home type: Townhouse
- Property subtype: Townhouse Side x Side
- Attached to another structure: Yes
Materials
- Brick/Stone, Vinyl Siding
- Roof: Age 8 Years or Less,Asphalt,Pitched
Condition
- Age of Property: 18
- New construction: No
- Year built: 2007
Utilities & green energy
- Gas: Natural Gas
- Sewer: City Sewer/Connected
- Water: City Water/Connected
Community & neighborhood
Location
- Region: Chanhassen
- Subdivision: Liberty On Bluff Creek Condos
HOA & financial
HOA
- Has HOA: Yes
- HOA fee: $439 monthly
- Amenities included: Common Garden
- Services included: Maintenance Structure, Hazard Insurance, Lawn Care, Maintenance Grounds, Professional Mgmt, Trash, Shared Amenities, Snow Removal
- Association name: Row Cal
- Association phone: 651-233-1307
Other
Other facts
- Road surface type: Paved
Price history
| Date | Event | Price |
|---|---|---|
| 9/2/2025 | Sold | $405,000-1.2%$190/sqft |
Source: | ||
| 8/11/2025 | Pending sale | $409,900$193/sqft |
Source: | ||
| 7/17/2025 | Price change | $409,900-2.4%$193/sqft |
Source: | ||
| 6/24/2025 | Price change | $419,900-1.2%$198/sqft |
Source: | ||
| 6/12/2025 | Listed for sale | $425,000$200/sqft |
Source: | ||
Public tax history
| Year | Property taxes | Tax assessment |
|---|---|---|
| 2024 | $3,820 +3.1% | $413,200 +10.7% |
| 2023 | $3,704 +1.9% | $373,300 +2% |
| 2022 | $3,636 +6.8% | $365,900 +15.1% |
Find assessor info on the county website
Neighborhood: 55317
Nearby schools
GreatSchools rating
- 9/10Bluff Creek Elementary SchoolGrades: K-5Distance: 2.2 mi
- 8/10Chaska Middle School WestGrades: 6-8Distance: 2.2 mi
- 9/10Chanhassen High SchoolGrades: 9-12Distance: 1.1 mi
Get a cash offer in 3 minutes
Find out how much your home could sell for in as little as 3 minutes with a no-obligation cash offer.
Estimated market value
$406,300
Get a cash offer in 3 minutes
Find out how much your home could sell for in as little as 3 minutes with a no-obligation cash offer.
Estimated market value
$406,300

