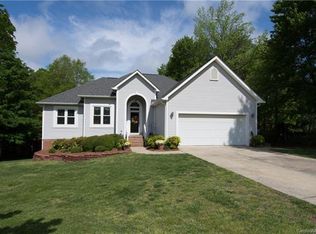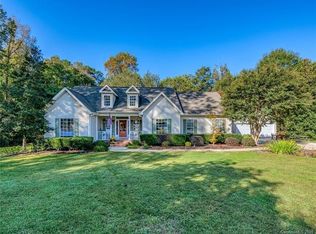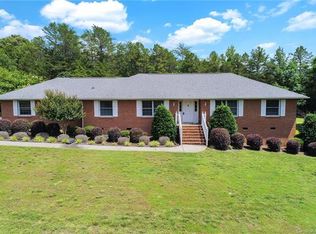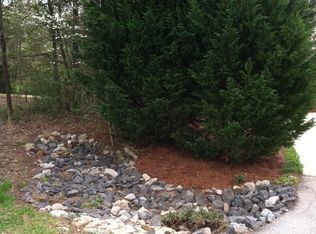Closed
$600,500
1842 Caroline Way, Fort Mill, SC 29715
3beds
1,830sqft
Single Family Residence
Built in 1998
1 Acres Lot
$603,000 Zestimate®
$328/sqft
$2,406 Estimated rent
Home value
$603,000
$573,000 - $633,000
$2,406/mo
Zestimate® history
Loading...
Owner options
Explore your selling options
What's special
Back on market at no fault of the sellers. Situated on one acre at the end of a quiet cul-de-sac in desirable Fort Mill, this meticulously maintained home is a private summer retreat! Enjoy your own in-ground swimming pool, oversized paver patio, and privacy fencing—perfect for entertaining. Inside, you’ll find timeless upgrades, including a vaulted great room with fireplace, beautifully finished hardwood floors, and a lower-level laundry room with granite counters and extra storage. The oversized garage features a full workshop and extra driveway parking. Expand your living space with 400+ sq. ft. of unfinished basement. A 12’ x 16’ workshop with ramp, lean-to, and attic storage adds even more flexibility. New double-hung windows and new HVAC (2024)—both with transferable warranties. This Fort Mill gem is a must-see and truly move-in ready!
Zillow last checked: 8 hours ago
Listing updated: September 08, 2025 at 06:40am
Listing Provided by:
Michael O'Brien michael@obluxury.com,
Better Homes and Garden Real Estate Paracle
Bought with:
Natasha Fairman
Berkshire Hathaway HomeServices Carolinas Realty
Source: Canopy MLS as distributed by MLS GRID,MLS#: 4275424
Facts & features
Interior
Bedrooms & bathrooms
- Bedrooms: 3
- Bathrooms: 2
- Full bathrooms: 2
- Main level bedrooms: 3
Primary bedroom
- Features: Vaulted Ceiling(s)
- Level: Main
Bedroom s
- Level: Main
Bedroom s
- Level: Main
Bathroom full
- Level: Main
Bathroom full
- Level: Main
Dining area
- Features: Breakfast Bar
- Level: Main
Great room
- Features: Vaulted Ceiling(s)
- Level: Main
Kitchen
- Level: Main
Laundry
- Level: Basement
Other
- Level: Basement
Utility room
- Level: Basement
Heating
- ENERGY STAR Qualified Equipment, Natural Gas
Cooling
- Central Air, ENERGY STAR Qualified Equipment
Appliances
- Included: Convection Oven, Dishwasher, Disposal, Double Oven, ENERGY STAR Qualified Dishwasher, Gas Oven, Gas Range, Gas Water Heater, Microwave, Plumbed For Ice Maker, Refrigerator
- Laundry: Electric Dryer Hookup, Gas Dryer Hookup, In Basement, Laundry Room, Sink
Features
- Breakfast Bar
- Flooring: Carpet, Wood
- Doors: Storm Door(s)
- Windows: Insulated Windows
- Basement: Basement Shop,Exterior Entry,Partially Finished
- Fireplace features: Family Room, Gas Log, Gas Starter, Gas Unvented
Interior area
- Total structure area: 1,530
- Total interior livable area: 1,830 sqft
- Finished area above ground: 1,530
- Finished area below ground: 300
Property
Parking
- Total spaces: 2
- Parking features: Attached Garage
- Attached garage spaces: 2
Features
- Levels: Two
- Stories: 2
- Patio & porch: Covered, Deck, Rear Porch
- Pool features: In Ground
Lot
- Size: 1 Acres
- Features: Level, Wooded
Details
- Additional structures: Workshop
- Parcel number: 7410000123
- Zoning: RC-I
- Special conditions: Standard
Construction
Type & style
- Home type: SingleFamily
- Property subtype: Single Family Residence
Materials
- Brick Partial
- Roof: Shingle
Condition
- New construction: No
- Year built: 1998
Utilities & green energy
- Sewer: Septic Installed
- Water: Well
Community & neighborhood
Location
- Region: Fort Mill
- Subdivision: Wellgreen
Other
Other facts
- Road surface type: Concrete, Paved
Price history
| Date | Event | Price |
|---|---|---|
| 9/2/2025 | Sold | $600,500+0.9%$328/sqft |
Source: | ||
| 7/31/2025 | Pending sale | $595,000$325/sqft |
Source: | ||
| 6/27/2025 | Listed for sale | $595,000-8.3%$325/sqft |
Source: | ||
| 6/20/2025 | Listing removed | $649,000$355/sqft |
Source: | ||
| 6/6/2025 | Listed for sale | $649,000$355/sqft |
Source: | ||
Public tax history
| Year | Property taxes | Tax assessment |
|---|---|---|
| 2025 | -- | $10,262 +15% |
| 2024 | $1,153 +3.4% | $8,925 |
| 2023 | $1,115 +0.9% | $8,925 |
Find assessor info on the county website
Neighborhood: 29715
Nearby schools
GreatSchools rating
- 10/10Doby's Bridge ElementaryGrades: K-5Distance: 1.2 mi
- 6/10Banks Trail MiddleGrades: 6-8Distance: 2.7 mi
- 9/10Catawba Ridge High SchoolGrades: 9-12Distance: 2 mi
Schools provided by the listing agent
- Elementary: Dobys Bridge
- Middle: Forest Creek
- High: Catawba Ridge
Source: Canopy MLS as distributed by MLS GRID. This data may not be complete. We recommend contacting the local school district to confirm school assignments for this home.
Get a cash offer in 3 minutes
Find out how much your home could sell for in as little as 3 minutes with a no-obligation cash offer.
Estimated market value
$603,000
Get a cash offer in 3 minutes
Find out how much your home could sell for in as little as 3 minutes with a no-obligation cash offer.
Estimated market value
$603,000



