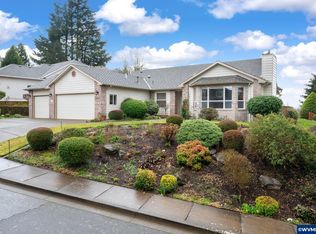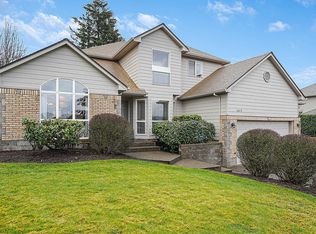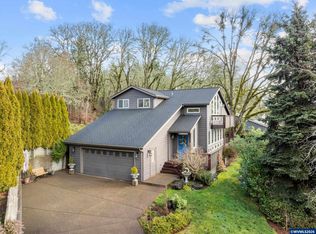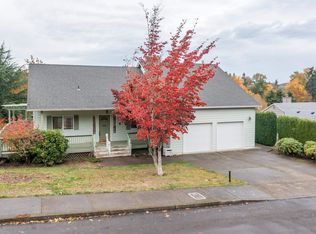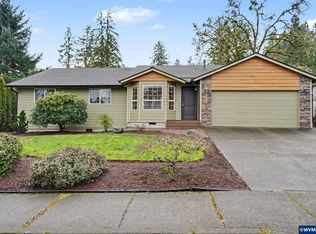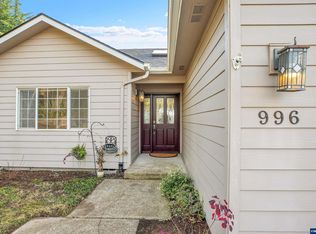Accepted Offer with Contingencies. Nice single level located in desirable West Hills Estates. Updated paint, carpet, and LVP flooring throughout. Large kitchen with quartz counter, updated fixtures & sink, stainless steel appliances, pantry with pull out shelves adjacent to the family room with a slider to the backyard patio. Water feature and garden shed. Primary walk in closet, dual vanities. Move in ready
Under contract
Listed by:
SAM LABBE Cell:503-851-4831,
Coldwell Banker Mountain West Real Estate, Inc.
$505,000
1842 Boulder Ridge Ct NW, Salem, OR 97304
3beds
1,942sqft
Est.:
Single Family Residence
Built in 1994
8,860 Square Feet Lot
$501,700 Zestimate®
$260/sqft
$16/mo HOA
What's special
Water featureWalk in closetDual vanitiesStainless steel appliancesQuartz counter
- 264 days |
- 102 |
- 0 |
Zillow last checked:
Listing updated:
Listed by:
SAM LABBE Cell:503-851-4831,
Coldwell Banker Mountain West Real Estate, Inc.
Source: WVMLS,MLS#: 829586
Facts & features
Interior
Bedrooms & bathrooms
- Bedrooms: 3
- Bathrooms: 2
- Full bathrooms: 2
- Main level bathrooms: 2
Primary bedroom
- Level: Main
Dining room
- Features: Area (Combination)
Kitchen
- Level: Main
Living room
- Level: Main
Heating
- Natural Gas, Forced Air
Cooling
- Central Air
Appliances
- Included: Dishwasher, Disposal, Gas Range, Built-In Range, Microwave, Gas Water Heater
Features
- Flooring: Carpet
- Has fireplace: Yes
- Fireplace features: Living Room
Interior area
- Total structure area: 1,942
- Total interior livable area: 1,942 sqft
Property
Parking
- Total spaces: 2
- Parking features: Attached
- Attached garage spaces: 2
Features
- Levels: One
- Stories: 1
- Patio & porch: Patio
- Fencing: Partial
- Has view: Yes
- View description: Territorial
Lot
- Size: 8,860 Square Feet
- Features: Landscaped
Details
- Additional structures: Shed(s)
- Parcel number: 495453
- Zoning: RS
Construction
Type & style
- Home type: SingleFamily
- Property subtype: Single Family Residence
Materials
- Fiber Cement, Lap Siding
- Foundation: Continuous
- Roof: Composition
Condition
- New construction: No
- Year built: 1994
Utilities & green energy
- Sewer: Public Sewer
- Water: Public
- Utilities for property: Water Connected
Community & HOA
HOA
- Has HOA: Yes
- HOA fee: $190 annually
Location
- Region: Salem
Financial & listing details
- Price per square foot: $260/sqft
- Tax assessed value: $490,510
- Annual tax amount: $5,138
- Price range: $505K - $505K
- Date on market: 5/30/2025
- Listing agreement: Exclusive Right To Sell
- Listing terms: VA Loan,Cash,ODVA,FHA,Conventional
Estimated market value
$501,700
$477,000 - $527,000
$2,855/mo
Price history
Price history
| Date | Event | Price |
|---|---|---|
| 1/21/2026 | Pending sale | $505,000$260/sqft |
Source: | ||
| 1/15/2026 | Contingent | $505,000$260/sqft |
Source: | ||
| 10/8/2025 | Listed for sale | $505,000$260/sqft |
Source: | ||
| 10/4/2025 | Contingent | $505,000$260/sqft |
Source: | ||
| 8/12/2025 | Price change | $505,000-2.9%$260/sqft |
Source: | ||
| 7/29/2025 | Price change | $519,900-1.9%$268/sqft |
Source: | ||
| 7/2/2025 | Price change | $529,900-1.9%$273/sqft |
Source: | ||
| 5/30/2025 | Listed for sale | $539,900-1.8%$278/sqft |
Source: | ||
| 5/28/2025 | Listing removed | $550,000$283/sqft |
Source: | ||
| 3/3/2025 | Contingent | $550,000$283/sqft |
Source: | ||
| 1/15/2025 | Listed for sale | $550,000$283/sqft |
Source: | ||
| 9/10/2024 | Listing removed | $2,595$1/sqft |
Source: Zillow Rentals Report a problem | ||
| 6/21/2024 | Listed for rent | $2,595+16.9%$1/sqft |
Source: Zillow Rentals Report a problem | ||
| 5/31/2019 | Listing removed | $2,220$1/sqft |
Source: Taylor Real Estate & Management, LLC Report a problem | ||
| 5/1/2019 | Listed for rent | $2,220+6%$1/sqft |
Source: Taylor Real Estate & Management, LLC Report a problem | ||
| 4/14/2018 | Listing removed | $2,095$1/sqft |
Source: Taylor Real Estate & Management, LLC Report a problem | ||
| 4/9/2018 | Listed for rent | $2,095$1/sqft |
Source: Taylor Real Estate & Management, LLC Report a problem | ||
Public tax history
Public tax history
| Year | Property taxes | Tax assessment |
|---|---|---|
| 2024 | $5,138 +3% | $298,190 +3% |
| 2023 | $4,989 +3.3% | $289,510 +3% |
| 2022 | $4,829 +2.9% | $281,080 +3% |
| 2021 | $4,692 +3.1% | $272,900 +3% |
| 2020 | $4,552 +3.6% | $264,960 +3% |
| 2019 | $4,394 | $257,250 +3% |
| 2018 | $4,394 +1.7% | $249,760 +3% |
| 2017 | $4,321 +11% | $242,490 +3% |
| 2016 | $3,894 +2.4% | $235,430 +8.4% |
| 2015 | $3,801 +0.3% | $217,250 +3.6% |
| 2014 | $3,789 +17.8% | $209,690 +6.6% |
| 2013 | $3,216 -0.1% | $196,670 +0.7% |
| 2012 | $3,219 -3.4% | $195,290 -4.2% |
| 2011 | $3,333 -10.7% | $203,810 -10.8% |
| 2010 | $3,733 -0.9% | $228,580 +1.7% |
| 2009 | $3,767 +6% | $224,780 +3% |
| 2008 | $3,553 +2.5% | $218,240 +3% |
| 2007 | $3,466 +4.1% | $211,890 +3% |
| 2006 | $3,330 -0.4% | $205,720 +3% |
| 2005 | $3,344 -6% | $199,730 +3% |
| 2004 | $3,555 +7.7% | $193,920 +6.1% |
| 2002 | $3,300 +3.4% | $182,800 +3% |
| 2001 | $3,193 +3% | $177,480 +3% |
| 2000 | $3,099 | $172,320 |
Find assessor info on the county website
BuyAbility℠ payment
Est. payment
$2,737/mo
Principal & interest
$2384
Property taxes
$337
HOA Fees
$16
Climate risks
Neighborhood: West Salem
Nearby schools
GreatSchools rating
- 3/10Chapman Hill Elementary SchoolGrades: K-5Distance: 0.3 mi
- 3/10Straub Middle SchoolGrades: 6-8Distance: 0.3 mi
- 6/10West Salem High SchoolGrades: 9-12Distance: 0.6 mi
Schools provided by the listing agent
- Elementary: Chapman Hill
- Middle: Straub
- High: West Salem
Source: WVMLS. This data may not be complete. We recommend contacting the local school district to confirm school assignments for this home.
Local experts in 97304
- Loading
