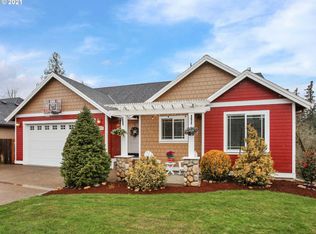8 gorgeous acres that was once the site of the historic Wolfer Mineral Springs & Health Spa (circa early 1900''s). Year round Mill Creek + Spring. Spacious main level with master suite, dining room, vaulted ceilings, beautiful wood paneling & more. Huge lower level family room, bonus area and full bath down. Covered deck. Also includes a shop, barn w/chicken coop, raised beds and orchid-fruit trees. Beautiful park like setting.
This property is off market, which means it's not currently listed for sale or rent on Zillow. This may be different from what's available on other websites or public sources.
