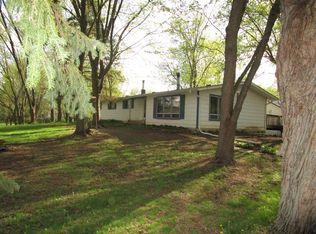Sold for $420,000
$420,000
18417 McGuire Rd, Harvard, IL 60033
4beds
2,672sqft
Single Family Residence
Built in 1990
4.8 Acres Lot
$470,900 Zestimate®
$157/sqft
$3,862 Estimated rent
Home value
$470,900
$443,000 - $504,000
$3,862/mo
Zestimate® history
Loading...
Owner options
Explore your selling options
What's special
Nestled in the perfect setting - tree lined, secluded with meadow around this beautiful GeoDome home on 4.8 acres. Home has an open floor plan and wonderful flow with multiple areas for living and dining, a wet bar, 4 spacious bedrooms, 4 baths and a large well appointed all electric kitchen with walk-in pantry. Additionally, there is a full basement with one of the bathrooms, currently partially finished, but could add additional living space or accommodate a terrific workshop. Home has a screened sun porch and a deck for barbecuing and lounging. Exterior of the home and deck have been repainted and look spectacular. The 33' x 36' shed in the rear has a dirt floor and could easily accommodate 2 or 3 stalls for horses or other animals and, the land near the home and shed, is suitable for pastures or simply a safe area for the children to play. Close to shopping, services and Metro in Harvard. A must see!
Zillow last checked: 8 hours ago
Listing updated: June 10, 2024 at 10:40pm
Listed by:
Sabina Ephraim 815-378-9471,
Compass
Bought with:
NON-NWIAR Member
Northwest Illinois Alliance Of Realtors®
Source: NorthWest Illinois Alliance of REALTORS®,MLS#: 202305488
Facts & features
Interior
Bedrooms & bathrooms
- Bedrooms: 4
- Bathrooms: 5
- Full bathrooms: 4
- 1/2 bathrooms: 1
- Main level bathrooms: 2
- Main level bedrooms: 2
Primary bedroom
- Level: Upper
- Area: 240
- Dimensions: 16 x 15
Bedroom 2
- Level: Upper
- Area: 240
- Dimensions: 16 x 15
Bedroom 3
- Level: Main
- Area: 240
- Dimensions: 16 x 15
Bedroom 4
- Level: Main
- Area: 240
- Dimensions: 16 x 15
Dining room
- Level: Main
- Area: 72
- Dimensions: 9 x 8
Family room
- Level: Main
- Area: 169
- Dimensions: 13 x 13
Kitchen
- Level: Main
- Area: 221
- Dimensions: 17 x 13
Living room
- Level: Main
- Area: 153
- Dimensions: 17 x 9
Heating
- Electric, Heat Pump
Cooling
- Wall Unit(s)
Appliances
- Included: Dishwasher, Dryer, Microwave, Refrigerator, Stove/Cooktop, Wall Oven, Washer, Water Softener, Electric Water Heater
- Laundry: In Basement
Features
- Wet Bar, Walk-In Closet(s)
- Basement: Basement Entrance,Full,Sump Pump
- Number of fireplaces: 1
- Fireplace features: Wood Burning
Interior area
- Total structure area: 2,672
- Total interior livable area: 2,672 sqft
- Finished area above ground: 2,672
- Finished area below ground: 0
Property
Parking
- Total spaces: 2
- Parking features: Asphalt, Attached, Garage Door Opener
- Garage spaces: 2
Features
- Levels: Two
- Stories: 2
- Patio & porch: Deck
Lot
- Size: 4.80 Acres
- Dimensions: 330.43 x 633.65 x 330.43 x 633.65
- Features: Horses Allowed, Rural
Details
- Additional structures: Outbuilding
- Parcel number: 0708201003
- Horses can be raised: Yes
Construction
Type & style
- Home type: SingleFamily
- Property subtype: Single Family Residence
Materials
- Wood
- Roof: Shingle
Condition
- Year built: 1990
Utilities & green energy
- Electric: Circuit Breakers
- Sewer: Septic Tank
- Water: Well
Community & neighborhood
Location
- Region: Harvard
- Subdivision: IL
Other
Other facts
- Price range: $420K - $420K
- Ownership: Fee Simple
- Road surface type: Hard Surface Road
Price history
| Date | Event | Price |
|---|---|---|
| 6/10/2024 | Sold | $420,000-6.5%$157/sqft |
Source: | ||
| 3/31/2024 | Pending sale | $449,000$168/sqft |
Source: | ||
| 3/31/2024 | Contingent | $449,000$168/sqft |
Source: | ||
| 9/20/2023 | Listed for sale | $449,000+111.8%$168/sqft |
Source: | ||
| 3/10/2021 | Sold | $212,000$79/sqft |
Source: Public Record Report a problem | ||
Public tax history
| Year | Property taxes | Tax assessment |
|---|---|---|
| 2024 | $6,686 +0.5% | $94,534 +8.4% |
| 2023 | $6,653 +7% | $87,216 +10.7% |
| 2022 | $6,218 +7.8% | $78,765 +11.5% |
Find assessor info on the county website
Neighborhood: 60033
Nearby schools
GreatSchools rating
- 2/10Crosby Elementary SchoolGrades: K-3Distance: 3.2 mi
- 3/10Harvard Jr High SchoolGrades: 6-8Distance: 3.4 mi
- 2/10Harvard High SchoolGrades: 9-12Distance: 3.4 mi
Schools provided by the listing agent
- Elementary: Other/Outside Area
- Middle: Other/Outside Area
- High: Other/Outside Area
- District: Other/Outside Area
Source: NorthWest Illinois Alliance of REALTORS®. This data may not be complete. We recommend contacting the local school district to confirm school assignments for this home.
Get pre-qualified for a loan
At Zillow Home Loans, we can pre-qualify you in as little as 5 minutes with no impact to your credit score.An equal housing lender. NMLS #10287.
