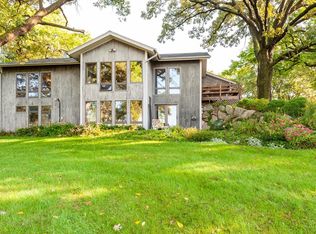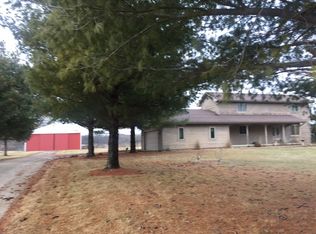62 Acre Farm with buildings. Original 4 bedroom 21/2 bath farm house. New windows in 2019. New foundation, drywall, in the 70's. Newer shed/garage 4,000 sq/ft 45x90, built in 3 car garage extra high door. Out buildings are 2 story barn, shed, Butler grain bins and pole buildings. Pond on site. Appx. 50 acres tillable and presently leased at $150 per acre. Priced below market appraisal to liquidate Estate. House needs flooring and updated deferred maintenance. Area of prime farms and Estate homes. Convenient area of McHenry County near State Rt. 173 and State Rt. 14. 15 minutes to Lake Geneva and Wisconsin boarder.
This property is off market, which means it's not currently listed for sale or rent on Zillow. This may be different from what's available on other websites or public sources.

