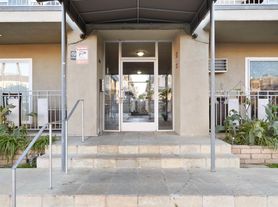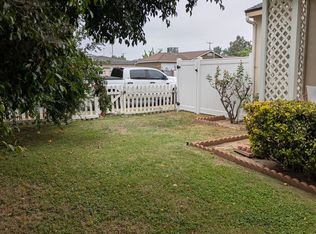Welcome Home to this Meticulously Remodeled 3~Bedroom 2.5~Bathroom Townhome in the much sought-after and desirable community of Tarzana Villa North! With an emphasis on form & function, this home features an open-concept layout with nearly Brand New Everything: *Newly designed Living Room with Gas Fireplace and Mantle that opens to a Covered Private Patio perfect for Indoor/Outdoor Entertaining, *Newly Designed Dining Room with Frameless Glass Panels and a custom built-in Wooden Wine Rack, *Newly designed Open Chef Kitchen with Quartz Countertops, Whiskey Glass Shelves and Bar-style Seating, *Newly designed Primary Suite with Vaulted Ceilings & Private Balcony that boasts its own Private Bathroom and Large Walk-in Closet, *Newly Designed Bedrooms with Ceiling Fans and Custom built-in Closets, *Newly designed luxury Bathrooms with High-end Finishes and a separate Lighted Powder/Vanity Area, *New Luxury Wood Flooring and Tile throughout, *New Paint & Stains, *New motorized Window Shades, and not to mention an entirely *New Stainless Samsung Appliance package that includes Refrigerator, Stove/Oven, Dishwasher, side-by-side Washer/Dryer, and Dual-zone Wine Cooler. This tri-level Townhome also includes a NEST-operated Central HVAC, three (3) installed TV-wall Mounts, and an Attached two (2) Car Garage with a built-in EV Charger, its own newer Water Heater, and Storage Space. The complex amenities include a large sparkling Pool, Spa, Sauna, Recreation Room with Pool Table & Kitchen, Video Surveillance, and on-site Additional Guest Parking. Conveniently well positioned with easy access to the 101 freeway & public transportation. Centrally located within minutes to numerous grocers, shopping, dining, & world-class entertainment and outlets on famous Ventura Blvd. Absolute one of a kind Gorgeous Home that provides all the comforts for any family while still including all the luxuries that any homeowner would ever want.
Townhouse for rent
$4,600/mo
18417 Collins St UNIT D, Tarzana, CA 91356
3beds
1,659sqft
Price may not include required fees and charges.
Townhouse
Available now
Cats, small dogs OK
Central air, ceiling fan
Electric dryer hookup laundry
1 Attached garage space parking
Central, fireplace
What's special
Sparkling poolGas fireplacePrivate balconyOpen chef kitchenDual-zone wine coolerCovered private patioLarge walk-in closet
- 43 days |
- -- |
- -- |
Travel times
Facts & features
Interior
Bedrooms & bathrooms
- Bedrooms: 3
- Bathrooms: 3
- Full bathrooms: 2
- 1/2 bathrooms: 1
Rooms
- Room types: Dining Room
Heating
- Central, Fireplace
Cooling
- Central Air, Ceiling Fan
Appliances
- Included: Dishwasher, Disposal, Dryer, Microwave, Oven, Range, Refrigerator, Stove, Washer
- Laundry: Electric Dryer Hookup, Gas Dryer Hookup, In Garage, In Unit, Washer Hookup
Features
- All Bedrooms Up, Balcony, Beamed Ceilings, Built-in Features, Ceiling Fan(s), Dry Bar, Eat-in Kitchen, High Ceilings, Instant Hot Water, Living Room Deck Attached, Multiple Staircases, Open Floorplan, Pantry, Primary Suite, Separate/Formal Dining Room, Walk-In Closet(s), Wine Cellar
- Flooring: Tile, Wood
- Has fireplace: Yes
Interior area
- Total interior livable area: 1,659 sqft
Property
Parking
- Total spaces: 1
- Parking features: Attached, Garage, Covered
- Has attached garage: Yes
- Details: Contact manager
Features
- Stories: 3
- Patio & porch: Deck
- Exterior features: All Bedrooms Up, Architecture Style: Modern, Association, Association Dues included in rent, Balcony, Beamed Ceilings, Bedroom, Blinds, Brick, Built-in Features, Carbon Monoxide Detector(s), Ceiling Fan(s), Closed Circuit Camera(s), Community, Controlled Entrance, Covered, Door-Single, Dry Bar, Eat-in Kitchen, Electric Dryer Hookup, Electric Vehicle Charging Station, Entry/Foyer, Family Room, Fenced, Fire Detection System, Flooring: Wood, Garage, Garbage included in rent, Gardener included in rent, Gas, Gas Dryer Hookup, Gas Water Heater, Gated, Gated Community, Heating system: Central, High Ceilings, Ice Maker, In Garage, Instant Hot Water, Kitchen, Laundry, Living Room, Living Room Deck Attached, Multiple Staircases, Open, Open Floorplan, Pantry, Patio, Pool, Pool included in rent, Primary Bedroom, Primary Suite, Roof Type: Flat, Security Gate, Separate/Formal Dining Room, Sewage included in rent, Sidewalks, Sliding Doors, Smoke Detector(s), Tile, View Type: None, Walk-In Closet(s), Washer Hookup, Water Heater, Water included in rent, Wine Cellar
- Has view: Yes
- View description: Contact manager
Details
- Parcel number: 2157005055
Construction
Type & style
- Home type: Townhouse
- Architectural style: Modern
- Property subtype: Townhouse
Condition
- Year built: 1973
Utilities & green energy
- Utilities for property: Garbage, Sewage, Water
Building
Management
- Pets allowed: Yes
Community & HOA
Community
- Security: Gated Community
Location
- Region: Tarzana
Financial & listing details
- Lease term: 12 Months
Price history
| Date | Event | Price |
|---|---|---|
| 10/13/2025 | Price change | $4,600-3.1%$3/sqft |
Source: CRMLS #SR24154940 | ||
| 9/22/2025 | Price change | $4,745-3.1%$3/sqft |
Source: CRMLS #SR24154940 | ||
| 8/27/2025 | Price change | $4,895-2%$3/sqft |
Source: CRMLS #SR24154940 | ||
| 4/26/2025 | Price change | $4,995-10.8%$3/sqft |
Source: CRMLS #SR24154940 | ||
| 4/22/2025 | Listed for rent | $5,600$3/sqft |
Source: CRMLS #SR24154940 | ||

