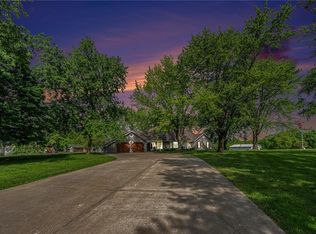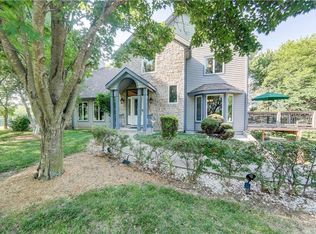Sold
Price Unknown
18416 Fightmaster Rd, Trimble, MO 64492
4beds
3,777sqft
Single Family Residence
Built in 1987
5.07 Acres Lot
$624,100 Zestimate®
$--/sqft
$2,891 Estimated rent
Home value
$624,100
$562,000 - $693,000
$2,891/mo
Zestimate® history
Loading...
Owner options
Explore your selling options
What's special
Experience your own sanctuary on 5.2 acres, complete with a private pond. Own a bit of Heaven. This 1.5-story reverse contains just under 4000 square feet and other desirable amenities. The main level features soaring ceilings, an open floor plan, a primary suite, an office with wall-to-wall windows, and two decks with panoramic views for days. The tastefully refurbished kitchen boasts stainless steel appliances, a gas stove, granite countertops, an island, and plenty of cupboard space. This open floor design is perfect for family gatherings and inviting guests. Don't miss the spacious loft upstairs, which provides unlimited possibilities. The primary suite has a private martini balcony, an office entry, and a spacious, nicely refurbished bathroom with two walk-in closets, an oversized tub, a large shower, and separate vanities.
The walk-out lower level includes three extra bedrooms, a renovated bathroom, a family area, a large laundry room, a second office with lots of windows, and a cedar closet. Step outside to the lower-level patio, which features a fire pit, covered daybed swing, additional tree swing, and a sea of green grass for whichever activity you want. Extras include an outdoor shed, carport, and big utility room for all your storage needs. A new roof was recently installed, and the home has top-of-the-line heating and cooling systems that are both less than four years old. This home boasts fiber internet and amazingly cheap utility bills. You get the best of all worlds: a wonderful rural setting that is still less than 15 minutes from Liberty, Kearney, and Smithville. If you want to have some fun in the sun, Smithville Lake is just a stone's throw away. Here, you can go on an adventure on the lake, enjoy the broad walking trails, take a leisure sail or simply relax with the family on the 175 miles of maintained shoreline. Look no further; this property has it all and has been well maintained.
Zillow last checked: 8 hours ago
Listing updated: October 21, 2024 at 06:04am
Listing Provided by:
Brooke Miller 816-679-0805,
ReeceNichols - Country Club Plaza,
KBT Leawood Team 913-239-2069,
ReeceNichols - Leawood
Bought with:
Haylee Marischler, 2022042569
Keller Williams Realty Partners Inc.
Source: Heartland MLS as distributed by MLS GRID,MLS#: 2504318
Facts & features
Interior
Bedrooms & bathrooms
- Bedrooms: 4
- Bathrooms: 3
- Full bathrooms: 2
- 1/2 bathrooms: 1
Primary bedroom
- Features: Carpet, Ceiling Fan(s)
- Level: First
- Area: 224 Square Feet
- Dimensions: 16 x 14
Bedroom 2
- Features: All Carpet, Part Drapes/Curtains, Walk-In Closet(s)
- Level: Lower
- Area: 169 Square Feet
- Dimensions: 13 x 13
Bedroom 3
- Features: All Carpet
- Level: Lower
- Area: 143 Square Feet
- Dimensions: 13 x 11
Bedroom 4
- Features: Luxury Vinyl
- Level: Lower
- Area: 121 Square Feet
- Dimensions: 11 x 11
Primary bathroom
- Features: Ceramic Tiles, Separate Shower And Tub, Walk-In Closet(s)
- Level: First
- Area: 288 Square Feet
- Dimensions: 18 x 16
Bathroom 1
- Features: Ceramic Tiles, Granite Counters, Shower Over Tub
- Level: Lower
- Area: 56 Square Feet
- Dimensions: 8 x 7
Dining room
- Features: Wood Floor
- Level: First
- Area: 253 Square Feet
- Dimensions: 23 x 11
Family room
- Features: All Carpet
- Level: Lower
- Area: 285 Square Feet
- Dimensions: 19 x 15
Great room
- Features: Carpet, Ceiling Fan(s)
- Level: First
- Area: 285 Square Feet
- Dimensions: 19 x 15
Half bath
- Features: Ceramic Tiles, Granite Counters
- Level: First
- Area: 25 Square Feet
- Dimensions: 5 x 5
Kitchen
- Features: Ceiling Fan(s), Granite Counters, Kitchen Island, Wood Floor
- Level: First
- Area: 156 Square Feet
- Dimensions: 13 x 12
Laundry
- Features: Laminate Counters
- Level: Lower
- Area: 180 Square Feet
- Dimensions: 18 x 10
Loft
- Features: Carpet
- Level: Second
- Area: 752 Square Feet
- Dimensions: 47 x 16
Sun room
- Features: Ceramic Tiles
- Level: First
- Area: 170 Square Feet
- Dimensions: 17 x 10
Sun room
- Features: Ceramic Tiles
- Level: Lower
- Area: 190 Square Feet
- Dimensions: 19 x 10
Heating
- Electric, Propane
Cooling
- Electric
Appliances
- Included: Dishwasher, Humidifier, Microwave, Gas Range, Stainless Steel Appliance(s)
- Laundry: Laundry Room, Lower Level
Features
- Cedar Closet, Ceiling Fan(s), Custom Cabinets, Kitchen Island, Stained Cabinets, Vaulted Ceiling(s), Walk-In Closet(s)
- Flooring: Wood
- Doors: Storm Door(s)
- Windows: Skylight(s), Thermal Windows
- Basement: Basement BR,Finished,Walk-Out Access
- Has fireplace: No
Interior area
- Total structure area: 3,777
- Total interior livable area: 3,777 sqft
- Finished area above ground: 2,287
- Finished area below ground: 1,490
Property
Parking
- Total spaces: 2
- Parking features: Attached, Carport, Garage Door Opener, Garage Faces Front
- Garage spaces: 2
- Has carport: Yes
Features
- Patio & porch: Deck
- Exterior features: Fire Pit
- Waterfront features: Pond
Lot
- Size: 5.07 Acres
- Features: Acreage
Details
- Additional structures: Shed(s)
- Parcel number: 063010001010.00
Construction
Type & style
- Home type: SingleFamily
- Architectural style: Traditional
- Property subtype: Single Family Residence
Materials
- Frame, Vinyl Siding
- Roof: Composition
Condition
- Year built: 1987
Utilities & green energy
- Sewer: Lagoon
- Water: Public
Green energy
- Energy efficient items: Lighting
Community & neighborhood
Security
- Security features: Smoke Detector(s)
Location
- Region: Trimble
- Subdivision: Doyle Estates
Other
Other facts
- Listing terms: Cash,Conventional
- Ownership: Private
- Road surface type: Paved
Price history
| Date | Event | Price |
|---|---|---|
| 10/11/2024 | Sold | -- |
Source: | ||
| 9/12/2024 | Pending sale | $624,500$165/sqft |
Source: | ||
| 9/7/2024 | Contingent | $624,500$165/sqft |
Source: | ||
| 8/28/2024 | Listed for sale | $624,500+0%$165/sqft |
Source: | ||
| 7/25/2024 | Listing removed | -- |
Source: | ||
Public tax history
| Year | Property taxes | Tax assessment |
|---|---|---|
| 2025 | -- | $77,600 +16.2% |
| 2024 | $4,564 +4.8% | $66,800 |
| 2023 | $4,355 +11.7% | $66,800 +15.8% |
Find assessor info on the county website
Neighborhood: 64492
Nearby schools
GreatSchools rating
- 10/10Smithville Elementary SchoolGrades: PK-6Distance: 6.2 mi
- 6/10Smithville Middle SchoolGrades: 7-8Distance: 6.8 mi
- 9/10Smithville High SchoolGrades: 9-12Distance: 6.8 mi
Schools provided by the listing agent
- Elementary: Smithville
- Middle: Smithville
- High: Smithville
Source: Heartland MLS as distributed by MLS GRID. This data may not be complete. We recommend contacting the local school district to confirm school assignments for this home.
Sell for more on Zillow
Get a free Zillow Showcase℠ listing and you could sell for .
$624,100
2% more+ $12,482
With Zillow Showcase(estimated)
$636,582
