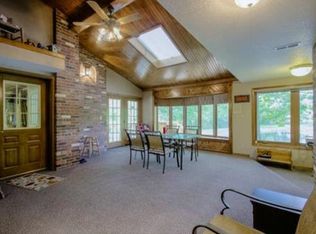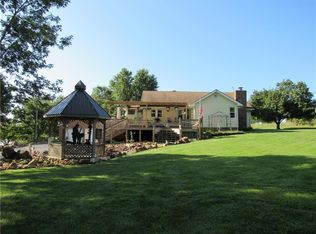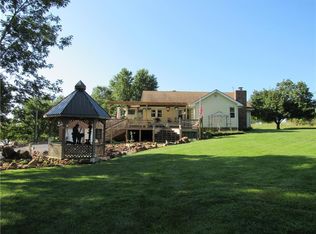Views, views, and more views on this acreage! Watch the beautiful sunrise from your large, covered stamped concrete front porch and in the evening, watch the gorgeous sunset from your 11x16 pergola deck. The large deck has wheelchair ramp access to the open main level living area. This ranch home has hardwoods throughout main areas and master bedroom. New carpet and large closets in all other bedrooms. The large primary bedroom suite walks out to another pergola deck, has recessed & reading lights in the ceiling. The bath has double vanity with a medicine cabinet on each side, custom cabinetry with hidden plug for blow dryer and double headed large shower and soaking tub. The living room has a brick fireplace and trimmed in crown molding. The kitchen has granite countertops, subway tile, under cabinet lighting, pendant lighting and all appliances stay. Laundry/drop zone located off of garage before entering dining/kitchen area. The finished downstairs walks out to a large concrete patio area. There is a family room with stamped concrete, and a wood burning stove. A large rec room, with slate pool table, wet bar, and TV area. Additionally, there are two bedrooms with large closets with one walking out to the patio. Also there is a full bath and TONS of storage. One area has concrete walls, lots of shelving and can be a tornado hide out. The property is completely fenced and ready for cattle and/or horses. It is cross fenced with separated paddock for front to back access to pastures, with two ponds and a fresh water spring. White fence lines the driveway and the front pasture. The property has two outbuildings. One is 36x60 with concrete, electric, two tall garage doors with openers and a rain barrel. The second is 30x48 with 4 bays, 3 sided. Also, there is a 12x12 loafing shed, separate concrete pad with water hydrant.Don't forget the beautiful views!!
This property is off market, which means it's not currently listed for sale or rent on Zillow. This may be different from what's available on other websites or public sources.


