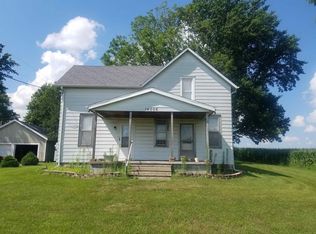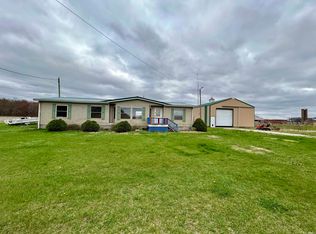Meticulously maintained, very private setting priced to sell! It's everything living in the country has to offer! This beautifully kept home is full of character custom detail. Upon entrance you'll immediately fall in love with the woodwork natural light that floods the space. Large kitchen flows right into the dining living area boasts planked vaulted ceilings. A split bedroom floor plan with main level primary suite, plus loft space upstairs off of additional 2 bedrooms full bath. Laundry hookups on main upper levels! Fully finished basement garage are both equipped with heated floors. Outside, enjoy Indiana's scenic countryside sunrise from your wrap around front porch catch the sunset off the back deck! Plenty of space for activities on this 2 acre property. Pole barn to store the toys a great yard to enjoy them in! Sale includes a whole home propane powered generator. SAVE on utilities - wood burning furnace in the barn is ready to heat the entire home (including those heated floors) - septic to be pumped Friday 3/28 - propane is supplied by Keystone was filled on 3/12. Come check this one out!
This property is off market, which means it's not currently listed for sale or rent on Zillow. This may be different from what's available on other websites or public sources.

