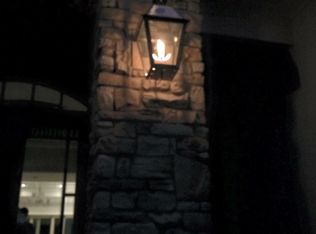Closed
$7,100,000
18410 Barnhardt Rd, Davidson, NC 28036
5beds
7,637sqft
Single Family Residence
Built in 2020
3.2 Acres Lot
$5,148,000 Zestimate®
$930/sqft
$6,053 Estimated rent
Home value
$5,148,000
$4.53M - $5.82M
$6,053/mo
Zestimate® history
Loading...
Owner options
Explore your selling options
What's special
This stunning estate offers a perfect combination of luxury and comfort with over 3 acres of land and a beautiful home that boasts 5 beds/6 baths and 7,600+ square feet of living space. The interior of the home is an architectural masterpiece both bright and spacious. High-end finishes through-out including a gourmet kitchen with Sub-Zero and Wolf appliances and custom cabinetry. Scullery and wine room make entertaining a breeze. Primary wing includes an office with private porch, dedicated laundry room, security and tech room, primary bath w/ double vanities and closets, and private back-entrance to 50,000 gallon heated salt-water pool and spa. Second-level has three bedrooms and bonus. Three car climate controlled garage and additional service bay includes a commercial grade boiler and hvac system for ultra-efficiency. Ample climate controlled storage throughout. The proximity of the home to downtown Davidson offers the perfect balance of rural tranquility and urban convenience.
Zillow last checked: 8 hours ago
Listing updated: August 15, 2023 at 12:57pm
Listing Provided by:
Michael Orlando mike@tsgresidential.com,
TSG Residential,
Jessica Martin,
TSG Residential
Bought with:
Clark Goff
Allen Tate Davidson
Source: Canopy MLS as distributed by MLS GRID,MLS#: 4025400
Facts & features
Interior
Bedrooms & bathrooms
- Bedrooms: 5
- Bathrooms: 6
- Full bathrooms: 4
- 1/2 bathrooms: 2
- Main level bedrooms: 2
Primary bedroom
- Level: Main
Primary bedroom
- Level: Main
Bedroom s
- Level: Upper
Bedroom s
- Level: Upper
Bedroom s
- Level: Upper
Bedroom s
- Level: Upper
Bedroom s
- Level: Upper
Bedroom s
- Level: Upper
Other
- Level: Main
Other
- Level: Main
Bonus room
- Level: Upper
Bonus room
- Level: Upper
Dining area
- Level: Main
Dining area
- Level: Main
Great room
- Level: Main
Great room
- Level: Main
Kitchen
- Level: Main
Kitchen
- Level: Main
Laundry
- Level: Main
Laundry
- Level: Main
Laundry
- Level: Main
Laundry
- Level: Main
Loft
- Level: Upper
Loft
- Level: Upper
Other
- Level: Main
Other
- Level: Main
Office
- Level: Main
Office
- Level: Main
Office
- Level: Main
Office
- Level: Main
Other
- Level: Main
Other
- Level: Main
Heating
- Other
Cooling
- Other
Appliances
- Included: Dishwasher, Disposal, Double Oven, Dual Flush Toilets, Exhaust Hood, Freezer, Gas Range, Indoor Grill, Oven, Refrigerator, Wine Refrigerator
- Laundry: Laundry Room, Main Level, Multiple Locations
Features
- Cathedral Ceiling(s), Drop Zone, Soaking Tub, Kitchen Island, Open Floorplan, Pantry, Storage, Walk-In Closet(s), Walk-In Pantry, Wet Bar
- Flooring: Tile, Wood
- Doors: Sliding Doors
- Has basement: No
- Attic: Finished,Walk-In
- Fireplace features: Gas Vented, Great Room, Outside
Interior area
- Total structure area: 7,637
- Total interior livable area: 7,637 sqft
- Finished area above ground: 7,637
- Finished area below ground: 0
Property
Parking
- Total spaces: 4
- Parking features: Driveway, Garage on Main Level
- Garage spaces: 3
- Carport spaces: 1
- Covered spaces: 4
- Has uncovered spaces: Yes
- Details: Ample Parking in Large Driveway with full turnaround.
Features
- Levels: Two
- Stories: 2
- Patio & porch: Front Porch, Patio, Porch, Rear Porch, Side Porch, Terrace
- Has private pool: Yes
- Pool features: In Ground
- Has spa: Yes
- Spa features: Heated
- Fencing: Back Yard
Lot
- Size: 3.20 Acres
- Features: Private
Details
- Additional structures: None
- Parcel number: 00716292
- Zoning: R
- Special conditions: Standard
- Other equipment: Generator
- Horse amenities: None
Construction
Type & style
- Home type: SingleFamily
- Architectural style: Farmhouse,Traditional
- Property subtype: Single Family Residence
Materials
- Fiber Cement, Stone Veneer
- Foundation: Crawl Space
- Roof: Shingle
Condition
- New construction: No
- Year built: 2020
Utilities & green energy
- Sewer: Septic Installed
- Water: City, Well
Green energy
- Water conservation: Dual Flush Toilets
Community & neighborhood
Security
- Security features: Carbon Monoxide Detector(s), Fire Sprinkler System, Security System
Location
- Region: Davidson
- Subdivision: None
Other
Other facts
- Listing terms: Cash,Conventional
- Road surface type: Concrete, Paved
Price history
| Date | Event | Price |
|---|---|---|
| 8/15/2023 | Sold | $7,100,000+57.8%$930/sqft |
Source: | ||
| 5/5/2023 | Listed for sale | $4,500,000$589/sqft |
Source: | ||
Public tax history
| Year | Property taxes | Tax assessment |
|---|---|---|
| 2025 | -- | $2,702,370 |
| 2024 | -- | $2,702,370 |
| 2023 | -- | $2,702,370 +55% |
Find assessor info on the county website
Neighborhood: 28036
Nearby schools
GreatSchools rating
- 9/10Davidson K-8 SchoolGrades: K-8Distance: 2.6 mi
- 6/10William Amos Hough HighGrades: 9-12Distance: 0.7 mi
Get a cash offer in 3 minutes
Find out how much your home could sell for in as little as 3 minutes with a no-obligation cash offer.
Estimated market value
$5,148,000
Get a cash offer in 3 minutes
Find out how much your home could sell for in as little as 3 minutes with a no-obligation cash offer.
Estimated market value
$5,148,000
