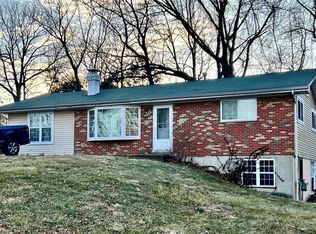Closed
Listing Provided by:
Mary Noel N Donovan 314-276-0645,
Janet McAfee Inc.
Bought with: Byrne & Associates Real Estate LLC
Price Unknown
1841 West Dr, High Ridge, MO 63049
3beds
960sqft
Single Family Residence
Built in 1971
0.27 Acres Lot
$159,200 Zestimate®
$--/sqft
$1,842 Estimated rent
Home value
$159,200
$142,000 - $180,000
$1,842/mo
Zestimate® history
Loading...
Owner options
Explore your selling options
What's special
This 3-bedroom, 1-bathroom brick home is a rehabber's delight, offering incredible potential for the right buyer willing to put in the work. Located in a desirable neighborhood, this property is perfect for investors or homeowners looking for a project. While the house does need significant renovations, it has great bones, hardwood floors and a solid foundation to work with. With the right updates, it could be transformed into a stunning home in a great location. Unfinished basement, 1 car attached garage. Fenced yard. The area features excellent schools, parks, and convenient access to local amenities, restaurants, and shopping. Prime spot for long-term investment. Don't miss out on this opportunity to create the home of your dreams!
Zillow last checked: 9 hours ago
Listing updated: April 28, 2025 at 04:50pm
Listing Provided by:
Mary Noel N Donovan 314-276-0645,
Janet McAfee Inc.
Bought with:
Daniel P Byrne, 1999084214
Byrne & Associates Real Estate LLC
Source: MARIS,MLS#: 25006743 Originating MLS: St. Louis Association of REALTORS
Originating MLS: St. Louis Association of REALTORS
Facts & features
Interior
Bedrooms & bathrooms
- Bedrooms: 3
- Bathrooms: 1
- Full bathrooms: 1
- Main level bathrooms: 1
- Main level bedrooms: 3
Bedroom
- Features: Floor Covering: Wood, Wall Covering: None
- Level: Main
- Area: 140
- Dimensions: 14x10
Bedroom
- Features: Floor Covering: Wood, Wall Covering: None
- Level: Main
- Area: 90
- Dimensions: 10x9
Bedroom
- Features: Floor Covering: Wood, Wall Covering: None
- Level: Main
- Area: 100
- Dimensions: 10x10
Kitchen
- Features: Wall Covering: None
- Level: Main
- Area: 160
- Dimensions: 16x10
Living room
- Features: Wall Covering: None
- Level: Main
- Area: 187
- Dimensions: 17x11
Heating
- Forced Air, Natural Gas
Cooling
- Central Air, Electric
Appliances
- Included: Gas Water Heater
Features
- Eat-in Kitchen
- Basement: Concrete
- Has fireplace: No
Interior area
- Total structure area: 960
- Total interior livable area: 960 sqft
- Finished area above ground: 960
Property
Parking
- Total spaces: 1
- Parking features: Off Street
- Garage spaces: 1
Features
- Levels: One
- Patio & porch: Covered
Lot
- Size: 0.27 Acres
- Dimensions: 114 x 100
Details
- Parcel number: 023.006.04008032
- Special conditions: Standard
Construction
Type & style
- Home type: SingleFamily
- Architectural style: Traditional,Ranch
- Property subtype: Single Family Residence
Materials
- Frame
Condition
- Year built: 1971
Utilities & green energy
- Sewer: Public Sewer
- Water: Public
Community & neighborhood
Location
- Region: High Ridge
- Subdivision: Oak Hill Corr
Other
Other facts
- Listing terms: Cash,Conventional,FHA
- Ownership: Private
- Road surface type: Concrete
Price history
| Date | Event | Price |
|---|---|---|
| 3/7/2025 | Sold | -- |
Source: | ||
| 2/11/2025 | Pending sale | $149,900$156/sqft |
Source: | ||
| 2/8/2025 | Listed for sale | $149,900$156/sqft |
Source: | ||
Public tax history
| Year | Property taxes | Tax assessment |
|---|---|---|
| 2025 | $1,182 +7.7% | $16,600 +9.2% |
| 2024 | $1,098 +0.5% | $15,200 |
| 2023 | $1,092 +1.3% | $15,200 +1.3% |
Find assessor info on the county website
Neighborhood: 63049
Nearby schools
GreatSchools rating
- 7/10Brennan Woods Elementary SchoolGrades: K-5Distance: 0.5 mi
- 5/10Wood Ridge Middle SchoolGrades: 6-8Distance: 1 mi
- 6/10Northwest High SchoolGrades: 9-12Distance: 10.7 mi
Schools provided by the listing agent
- Elementary: Brennan Woods Elem.
- Middle: Wood Ridge Middle School
- High: Northwest High
Source: MARIS. This data may not be complete. We recommend contacting the local school district to confirm school assignments for this home.
Get a cash offer in 3 minutes
Find out how much your home could sell for in as little as 3 minutes with a no-obligation cash offer.
Estimated market value$159,200
Get a cash offer in 3 minutes
Find out how much your home could sell for in as little as 3 minutes with a no-obligation cash offer.
Estimated market value
$159,200
