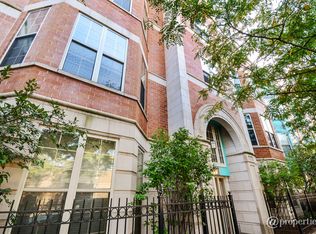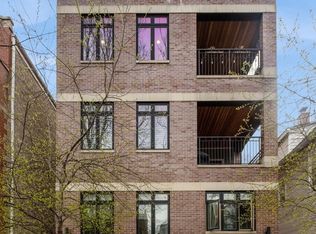Closed
$1,137,500
1841 W Addison St, Chicago, IL 60613
4beds
3,500sqft
Townhouse, Condominium, Duplex, Single Family Residence
Built in 2017
-- sqft lot
$-- Zestimate®
$325/sqft
$7,259 Estimated rent
Home value
Not available
Estimated sales range
Not available
$7,259/mo
Zestimate® history
Loading...
Owner options
Explore your selling options
What's special
Nestled in the heart of Roscoe Village, one of Chicago's most sought-after neighborhoods, this stunning duplex-down on a 37.5' overside lot offers the epitome of modern luxury living. Built in 2017, this home boasts a contemporary design and meticulous attention to detail, making it feel like new. Step inside to discover a light-filled interior with gleaming hardwood floors that lead you through two open and inviting living spaces. The gourmet kitchen is a chef's dream, featuring high-end Wolf and Subzero appliances, perfect for preparing meals and entertaining guests. From your kitchen overlook the family room, which offers access to a large patio, ideal for indoor/outdoor living or just relax in the spacious living room by a cozy fireplace. The lower level features radiant floor heating, ensuring your comfort throughout the year. Retreat to the expansive primary suite, complete with a spa-like bath, separate shower, soaking tub, and a large walk-in closet with custom organizers. With three additional bedrooms and two additional bathrooms, there is plenty of space for family and guests. This home offers an incredible interior width, providing a sense of space and privacy that is rare in the city. With parking for 2-cars and full garage roof deck rights this home truly gives the sense of single family home living. Proximity to the CTA's Addison Brown line stop, salons, shopping, entertainment, and trendy restaurants make this location truly unbeatable. Being located within the top-rated CPS school Hamilton Elementary neighborhood boundaries, make this home the perfect choice for those seeking luxury and convenience.
Zillow last checked: 8 hours ago
Listing updated: June 18, 2024 at 01:00am
Listing courtesy of:
Grigory Pekarsky 773-645-4455,
Vesta Preferred LLC,
Matthew Williams 248-470-0871,
Vesta Preferred LLC
Bought with:
Mark Dollard
Jameson Sotheby's Intl Realty
Source: MRED as distributed by MLS GRID,MLS#: 12019192
Facts & features
Interior
Bedrooms & bathrooms
- Bedrooms: 4
- Bathrooms: 4
- Full bathrooms: 3
- 1/2 bathrooms: 1
Primary bedroom
- Features: Flooring (Carpet), Bathroom (Full)
- Level: Lower
- Area: 208 Square Feet
- Dimensions: 16X13
Bedroom 2
- Features: Flooring (Carpet)
- Level: Lower
- Area: 144 Square Feet
- Dimensions: 12X12
Bedroom 3
- Features: Flooring (Carpet)
- Level: Lower
- Area: 110 Square Feet
- Dimensions: 11X10
Bedroom 4
- Features: Flooring (Carpet)
- Level: Lower
- Area: 110 Square Feet
- Dimensions: 11X10
Dining room
- Features: Flooring (Hardwood)
- Level: Main
- Area: 154 Square Feet
- Dimensions: 14X11
Eating area
- Features: Flooring (Hardwood)
- Level: Main
- Area: 56 Square Feet
- Dimensions: 8X7
Family room
- Features: Flooring (Hardwood)
- Level: Main
- Area: 408 Square Feet
- Dimensions: 24X17
Foyer
- Features: Flooring (Ceramic Tile)
- Level: Main
- Area: 42 Square Feet
- Dimensions: 7X6
Kitchen
- Features: Kitchen (Eating Area-Breakfast Bar, Eating Area-Table Space, Island, Pantry-Closet), Flooring (Hardwood)
- Level: Main
- Area: 220 Square Feet
- Dimensions: 22X10
Laundry
- Features: Flooring (Porcelain Tile)
- Level: Lower
- Area: 42 Square Feet
- Dimensions: 7X6
Living room
- Features: Flooring (Hardwood)
- Level: Main
- Area: 294 Square Feet
- Dimensions: 21X14
Mud room
- Features: Flooring (Ceramic Tile)
- Level: Main
- Area: 42 Square Feet
- Dimensions: 7X6
Storage
- Level: Lower
- Area: 80 Square Feet
- Dimensions: 16X5
Other
- Level: Main
- Area: 230 Square Feet
- Dimensions: 23X10
Walk in closet
- Features: Flooring (Carpet)
- Level: Lower
- Area: 66 Square Feet
- Dimensions: 11X6
Heating
- Natural Gas, Forced Air, Radiant, Indv Controls, Radiant Floor
Cooling
- Central Air
Appliances
- Included: Double Oven, Range, Microwave, Dishwasher, High End Refrigerator, Freezer, Washer, Dryer, Disposal, Stainless Steel Appliance(s), Wine Refrigerator, Gas Cooktop, Range Hood, Oven, Humidifier
- Laundry: Washer Hookup, In Unit
Features
- Sauna, In-Law Floorplan
- Flooring: Hardwood
- Windows: Screens
- Basement: Finished,Full
- Number of fireplaces: 1
- Fireplace features: Gas Log, Gas Starter, Living Room
Interior area
- Total structure area: 0
- Total interior livable area: 3,500 sqft
Property
Parking
- Total spaces: 2
- Parking features: Garage Door Opener, On Site, Garage Owned, Detached, Garage
- Garage spaces: 2
- Has uncovered spaces: Yes
Accessibility
- Accessibility features: No Disability Access
Features
- Patio & porch: Roof Deck, Deck, Patio
Details
- Parcel number: 14194020381002
- Special conditions: List Broker Must Accompany
- Other equipment: TV-Cable, Ceiling Fan(s)
Construction
Type & style
- Home type: Townhouse
- Property subtype: Townhouse, Condominium, Duplex, Single Family Residence
Materials
- Brick, Limestone
Condition
- New construction: No
- Year built: 2017
Utilities & green energy
- Sewer: Public Sewer
- Water: Public
Community & neighborhood
Security
- Security features: Carbon Monoxide Detector(s)
Location
- Region: Chicago
HOA & financial
HOA
- Has HOA: Yes
- HOA fee: $237 monthly
- Amenities included: None
- Services included: Water, Insurance, Lawn Care, Scavenger
Other
Other facts
- Listing terms: Conventional
- Ownership: Condo
Price history
| Date | Event | Price |
|---|---|---|
| 6/7/2024 | Sold | $1,137,500-1.1%$325/sqft |
Source: | ||
| 4/19/2024 | Contingent | $1,150,000$329/sqft |
Source: | ||
| 4/9/2024 | Listed for sale | $1,150,000+8.5%$329/sqft |
Source: | ||
| 5/10/2019 | Sold | $1,060,000$303/sqft |
Source: | ||
Public tax history
| Year | Property taxes | Tax assessment |
|---|---|---|
| 2017 | $4,605 +7.5% | $21,390 |
| 2016 | $4,284 -58.2% | $21,390 -61.7% |
| 2015 | $10,247 +11.9% | $55,919 +4% |
Find assessor info on the county website
Neighborhood: Roscoe Village
Nearby schools
GreatSchools rating
- 7/10Hamilton Elementary SchoolGrades: PK-8Distance: 0.3 mi
- 3/10Lake View High SchoolGrades: 9-12Distance: 0.7 mi
Schools provided by the listing agent
- Elementary: Hamilton Elementary School
- Middle: Hamilton Elementary School
- District: 299
Source: MRED as distributed by MLS GRID. This data may not be complete. We recommend contacting the local school district to confirm school assignments for this home.
Get pre-qualified for a loan
At Zillow Home Loans, we can pre-qualify you in as little as 5 minutes with no impact to your credit score.An equal housing lender. NMLS #10287.

