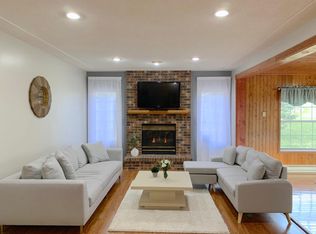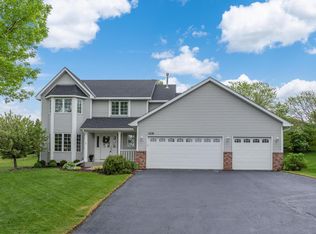Closed
$552,000
1841 Valley Ridge Trl S, Chanhassen, MN 55317
4beds
2,515sqft
Single Family Residence
Built in 1996
0.7 Acres Lot
$557,500 Zestimate®
$219/sqft
$3,136 Estimated rent
Home value
$557,500
Estimated sales range
Not available
$3,136/mo
Zestimate® history
Loading...
Owner options
Explore your selling options
What's special
****Open House cancelled tonight 4-16 from 5:00-7:00pm as there is an Offer accepted.
This dreamy modified two-story is nestled on nearly a 0.7-acre lot in the Bluff Creek Estates neighborhood of Chanhassen. Step inside to be greeted by vaulted ceilings and hardwood floors that lead into a sunny kitchen with stainless steel appliances, granite countertops and white enameled cabinetry. The sliding glass door in the dining room walks out to a spectacular, two-tiered deck. This makes for the perfect outdoor retreat to grill and relax with loved ones. The sunken family room features a lovely gas fireplace and a second access to enjoy the expansive deck. This cozy space neighbors a main level bedroom, with current use as a home office. There is convenience of a half bathroom and laundry service nearby. The front living room offers versatile use as a playroom, music room or hobby room. The upper level presents a comfortable layout of three bedrooms and two bathrooms. The primary suite showcases vaulted ceilings with its own ¾ bath and walk-in closet. Retreat to the lower level to find another family room with incredible crawlspace storage and an additional ¾ bathroom. The roof was replaced in 2021, and the A/C and furnace were just replaced in 2024. This fantastic location neighbors Chanhassen High School and offers ultimate convenience to shopping and dining in downtown Chanhassen. YOU’VE FOUND IT!
Zillow last checked: 8 hours ago
Listing updated: June 09, 2025 at 09:16am
Listed by:
Mary Pat Nydahl 952-239-4420,
Edina Realty, Inc.,
Erin Nydahl 952-423-8846
Bought with:
Kristine M Jones
Edina Realty, Inc.
Source: NorthstarMLS as distributed by MLS GRID,MLS#: 6703508
Facts & features
Interior
Bedrooms & bathrooms
- Bedrooms: 4
- Bathrooms: 4
- Full bathrooms: 1
- 3/4 bathrooms: 2
- 1/2 bathrooms: 1
Bedroom 1
- Level: Upper
- Area: 208 Square Feet
- Dimensions: 16x13
Bedroom 2
- Level: Upper
- Area: 120 Square Feet
- Dimensions: 12x10
Bedroom 3
- Level: Upper
- Area: 126.5 Square Feet
- Dimensions: 11.5x11
Bedroom 4
- Level: Main
- Area: 105 Square Feet
- Dimensions: 10.5x10
Deck
- Level: Main
- Area: 182 Square Feet
- Dimensions: 14x13
Deck
- Level: Main
- Area: 336 Square Feet
- Dimensions: 21x16
Dining room
- Level: Main
- Area: 110 Square Feet
- Dimensions: 11x10
Family room
- Level: Main
- Area: 312 Square Feet
- Dimensions: 24x13
Family room
- Level: Lower
- Area: 288 Square Feet
- Dimensions: 18x16
Kitchen
- Level: Main
- Area: 132 Square Feet
- Dimensions: 12x11
Laundry
- Level: Main
- Area: 56 Square Feet
- Dimensions: 8x7
Living room
- Level: Main
- Area: 162.5 Square Feet
- Dimensions: 13x12.5
Heating
- Forced Air, Fireplace(s)
Cooling
- Central Air
Appliances
- Included: Dishwasher, Disposal, Gas Water Heater, Microwave, Range, Refrigerator, Washer, Water Softener Owned
Features
- Basement: Daylight,Drain Tiled,Finished,Partial,Sump Pump
- Number of fireplaces: 1
- Fireplace features: Family Room, Gas
Interior area
- Total structure area: 2,515
- Total interior livable area: 2,515 sqft
- Finished area above ground: 1,985
- Finished area below ground: 442
Property
Parking
- Total spaces: 3
- Parking features: Attached, Asphalt, Garage Door Opener
- Attached garage spaces: 3
- Has uncovered spaces: Yes
- Details: Garage Dimensions (30x20)
Accessibility
- Accessibility features: None
Features
- Levels: Modified Two Story
- Stories: 2
- Patio & porch: Deck
Lot
- Size: 0.70 Acres
- Dimensions: 271 x 137 x 206 x 139
- Features: Irregular Lot, Wooded
Details
- Foundation area: 1967
- Parcel number: 251280180
- Zoning description: Residential-Single Family
Construction
Type & style
- Home type: SingleFamily
- Property subtype: Single Family Residence
Materials
- Brick/Stone, Vinyl Siding
- Roof: Age 8 Years or Less,Asphalt
Condition
- Age of Property: 29
- New construction: No
- Year built: 1996
Utilities & green energy
- Gas: Natural Gas
- Sewer: City Sewer/Connected
- Water: City Water/Connected
Community & neighborhood
Location
- Region: Chanhassen
- Subdivision: Bluff Creek Estates 4th Add
HOA & financial
HOA
- Has HOA: No
Other
Other facts
- Road surface type: Paved
Price history
| Date | Event | Price |
|---|---|---|
| 6/9/2025 | Sold | $552,000+0.4%$219/sqft |
Source: | ||
| 4/24/2025 | Pending sale | $550,000$219/sqft |
Source: | ||
| 4/18/2025 | Listing removed | $550,000$219/sqft |
Source: | ||
| 4/15/2025 | Listed for sale | $550,000-4.3%$219/sqft |
Source: | ||
| 4/15/2025 | Listing removed | $575,000$229/sqft |
Source: | ||
Public tax history
| Year | Property taxes | Tax assessment |
|---|---|---|
| 2025 | $4,922 +0.1% | $502,900 +5.3% |
| 2024 | $4,916 -0.8% | $477,500 |
| 2023 | $4,954 +12.1% | $477,500 -1.7% |
Find assessor info on the county website
Neighborhood: 55317
Nearby schools
GreatSchools rating
- 9/10Bluff Creek Elementary SchoolGrades: K-5Distance: 1.1 mi
- 8/10Chaska Middle School WestGrades: 6-8Distance: 3.1 mi
- 9/10Chanhassen High SchoolGrades: 9-12Distance: 0.3 mi
Get a cash offer in 3 minutes
Find out how much your home could sell for in as little as 3 minutes with a no-obligation cash offer.
Estimated market value$557,500
Get a cash offer in 3 minutes
Find out how much your home could sell for in as little as 3 minutes with a no-obligation cash offer.
Estimated market value
$557,500

