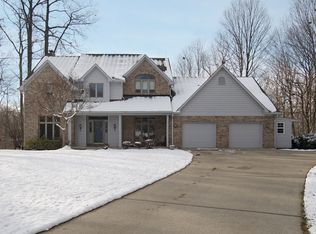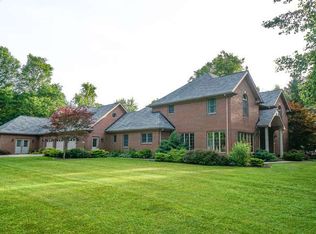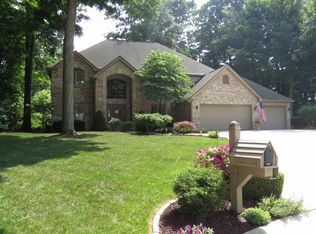Closed
$385,000
1841 Timber Ridge Ct, Kokomo, IN 46902
4beds
3,592sqft
Single Family Residence
Built in 1990
0.65 Acres Lot
$431,000 Zestimate®
$--/sqft
$3,318 Estimated rent
Home value
$431,000
$405,000 - $461,000
$3,318/mo
Zestimate® history
Loading...
Owner options
Explore your selling options
What's special
Looking for that country feel? This brick ranch offers a deck over looking wooded area and golf course this custom built ranch home has beautiful crown molding ,open concept, brick gas fireplace, new skylights,3/4bedrooms possible and lit closets ,office area with wall shelving ,2full 2half baths with walk in shower ,ceramic tile kitchen fully stainless steel appliance with inland, breakfast nook ,walk in pantry, dining area, laundry room with washer, dryer, Plus a large finished basements freshly painted, beautiful oak wet bar, and a refrigerator ,entertainment area has carpeting and other improvements a must see. Newer roof ,lighting,2 car attached garage freshly painted walls & flooring in garage ,new door opener and more, Price to sell at 425,000 ,
Zillow last checked: 8 hours ago
Listing updated: April 25, 2024 at 07:59am
Listed by:
Vickie L Candlish Cell:765-438-2658,
Creative Realty - Kokomo
Bought with:
Gina Key, RB14036043
The Hardie Group
Source: IRMLS,MLS#: 202337835
Facts & features
Interior
Bedrooms & bathrooms
- Bedrooms: 4
- Bathrooms: 4
- Full bathrooms: 2
- 1/2 bathrooms: 2
- Main level bedrooms: 4
Bedroom 1
- Level: Main
Bedroom 2
- Level: Main
Dining room
- Level: Main
- Area: 156
- Dimensions: 13 x 12
Family room
- Level: Basement
- Area: 299
- Dimensions: 23 x 13
Kitchen
- Level: Main
- Area: 195
- Dimensions: 15 x 13
Living room
- Level: Main
- Area: 299
- Dimensions: 23 x 13
Office
- Level: Main
- Area: 168
- Dimensions: 14 x 12
Heating
- Natural Gas, Forced Air
Cooling
- Central Air
Appliances
- Included: Dishwasher, Microwave, Refrigerator, Washer, Dryer-Electric, Electric Range
- Laundry: Main Level
Features
- Ceiling Fan(s), Entrance Foyer, Soaking Tub, Kitchen Island
- Flooring: Carpet, Laminate, Ceramic Tile
- Doors: Six Panel Doors
- Basement: Crawl Space,Partial,Finished,Concrete
- Number of fireplaces: 1
- Fireplace features: Living Room
Interior area
- Total structure area: 3,592
- Total interior livable area: 3,592 sqft
- Finished area above ground: 2,312
- Finished area below ground: 1,280
Property
Parking
- Total spaces: 2
- Parking features: Attached
- Attached garage spaces: 2
Features
- Levels: One
- Stories: 1
Lot
- Size: 0.65 Acres
- Dimensions: 146x193
- Features: Cul-De-Sac, Few Trees
Details
- Parcel number: 340923153002.000006
Construction
Type & style
- Home type: SingleFamily
- Architectural style: Ranch
- Property subtype: Single Family Residence
Materials
- Brick
- Roof: Dimensional Shingles
Condition
- New construction: No
- Year built: 1990
Utilities & green energy
- Electric: Duke Energy Indiana
- Gas: NIPSCO
- Sewer: City
- Water: City
Community & neighborhood
Location
- Region: Kokomo
- Subdivision: Timber Valley
Price history
| Date | Event | Price |
|---|---|---|
| 4/24/2024 | Sold | $385,000-3.5% |
Source: | ||
| 12/31/2023 | Pending sale | $399,000 |
Source: | ||
| 11/10/2023 | Price change | $399,000-6.1% |
Source: | ||
| 10/13/2023 | Listed for sale | $425,000+2.4% |
Source: | ||
| 6/13/2023 | Listing removed | $415,000 |
Source: | ||
Public tax history
| Year | Property taxes | Tax assessment |
|---|---|---|
| 2024 | $3,600 +7.2% | $386,900 +7.5% |
| 2023 | $3,357 +8.3% | $360,000 +7.2% |
| 2022 | $3,099 +2.2% | $335,700 +8.3% |
Find assessor info on the county website
Neighborhood: 46902
Nearby schools
GreatSchools rating
- 6/10Western Intermediate SchoolGrades: 3-5Distance: 4.4 mi
- 7/10Western Middle SchoolGrades: 6-8Distance: 4.4 mi
- 9/10Western High SchoolGrades: 9-12Distance: 4.3 mi
Schools provided by the listing agent
- Elementary: Western Primary
- Middle: Western
- High: Western
- District: Western School Corp.
Source: IRMLS. This data may not be complete. We recommend contacting the local school district to confirm school assignments for this home.

Get pre-qualified for a loan
At Zillow Home Loans, we can pre-qualify you in as little as 5 minutes with no impact to your credit score.An equal housing lender. NMLS #10287.


