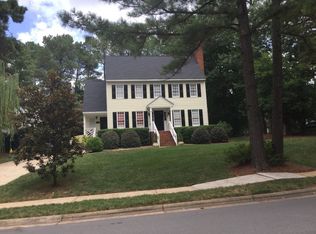Total Transformation!!! Live your best Life in this beautifully updated home. New Bright White Kitchen 2020, Quartz Countertops Backsplash, SSl Appliances, Roof 2018, Interior Paint, 2019 up HVAC, New Front Windows 2019, New Carpet 2019, Security System 2020, Nest Smart Home & Thermostat, New Light Fixtures through out, Huge Walk up Attic, Large Master Suite, Lux Bath with jetted corner tub, walk in Shower, Sky Lights, His/Her's WIC, New Toliet Hall Bath, Deck, Awning Canopy, Private Fence Bkyd
This property is off market, which means it's not currently listed for sale or rent on Zillow. This may be different from what's available on other websites or public sources.
