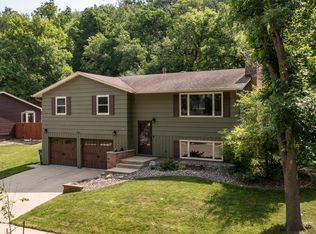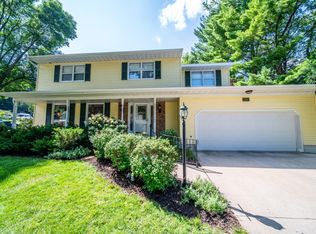Beautifully maintained home on a professionally landscaped lot just 1 block from Indian Heights Park & trails. 5 upstairs bedrooms, spacious formal dining/living rooms, large kitchen w/dinette & adjoining family room w/gas fireplace, huge shop, unlimited storage options, large shed. The 4-season sunroom is a delight & opens to private deck, lovely garden w/water feature & gas grill. Home warranty.
This property is off market, which means it's not currently listed for sale or rent on Zillow. This may be different from what's available on other websites or public sources.

