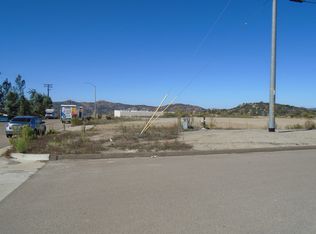Sold for $1,141,450
$1,141,450
1841 Tavern Rd, Alpine, CA 91901
5beds
3,168sqft
Single Family Residence
Built in 1998
1.17 Square Feet Lot
$1,119,100 Zestimate®
$360/sqft
$4,934 Estimated rent
Home value
$1,119,100
$1.02M - $1.22M
$4,934/mo
Zestimate® history
Loading...
Owner options
Explore your selling options
What's special
Welcome to 1841 Tavern Rd, a prestigious 5-bedroom, 4-bathroom home situated on 1.17 acres of usable land. Conveniently located near the heart of Alpine, this remarkable property offers tranquility at the end of a private road, backing up to Wright's Field, a 230-acre nature preserve. A private fence provides direct access to miles of scenic trails. Inside, the open staircase, cathedral ceilings, and abundant natural light create a welcoming atmosphere. The spacious master suite on the second floor features his-and-her closets, a luxurious tub, a separate shower, and a private balcony with stunning views of the surrounding mountains. An additional large upstairs bedroom doubles as an epic play or entertainment room, while three more bedrooms and three full bathrooms on the first floor ensure comfort for family and guests. Outside, the possibilities are endless, with ample space for RV parking, or a pool, or an ADU. The property includes a separate gated entrance to a barn with two indoor stables for horses. There is also a shed, and a large storage container included in the sale—offering plenty of space for all your needs. This home perfectly blends country charm with modern convenience, providing a peaceful retreat just minutes from downtown Alpine. Don’t miss the opportunity to own a piece of paradise!
Zillow last checked: 8 hours ago
Listing updated: July 01, 2025 at 12:51am
Listed by:
Maureen L Judish DRE #01251551 619-857-6991,
Coldwell Banker West,
Melissa Judish DRE #02134245 508-272-9572,
Coldwell Banker West
Bought with:
Valli Lopez, DRE #01810641
E Realty
Source: SDMLS,MLS#: 240020168 Originating MLS: San Diego Association of REALTOR
Originating MLS: San Diego Association of REALTOR
Facts & features
Interior
Bedrooms & bathrooms
- Bedrooms: 5
- Bathrooms: 4
- Full bathrooms: 4
Heating
- Forced Air Unit, Other/Remarks, Pellet/Wood Burning Stove
Cooling
- Central Forced Air, Dual, Other/Remarks
Appliances
- Included: Dishwasher, Disposal, Dryer, Garage Door Opener, Microwave, Refrigerator, Shed(s), Washer, Other/Remarks, Ice Maker, Gas Cooking
- Laundry: Electric, Other/Remarks
Features
- Number of fireplaces: 1
- Fireplace features: FP in Living Room, Free Standing, Other/Remarks, Wood
Interior area
- Total structure area: 3,168
- Total interior livable area: 3,168 sqft
Property
Parking
- Total spaces: 13
- Parking features: Attached, Direct Garage Access, Garage - Rear Entry, Garage - Three Door, Garage Door Opener
- Garage spaces: 3
Features
- Levels: 2 Story
- Pool features: N/K
- Fencing: Full,Gate,Good Condition,Other/Remarks,Pipe
- Has view: Yes
- View description: Greenbelt, Mountains/Hills, Other/Remarks
Lot
- Size: 1.17 sqft
Details
- Parcel number: 4042624300
- Zoning: r1
- Zoning description: r1
Construction
Type & style
- Home type: SingleFamily
- Property subtype: Single Family Residence
Materials
- Wood/Stucco, Other/Remarks, Drywall Walls, Glass
- Roof: Composition,Other/Remarks
Condition
- Year built: 1998
Utilities & green energy
- Sewer: Septic Installed
- Water: Available, Meter on Property, Other/Remarks, Public
Community & neighborhood
Location
- Region: Alpine
- Subdivision: ALPINE
Other
Other facts
- Listing terms: Cash,Conventional,FHA,VA
Price history
| Date | Event | Price |
|---|---|---|
| 10/21/2024 | Sold | $1,141,450-8.6%$360/sqft |
Source: | ||
| 9/18/2024 | Contingent | $1,249,000$394/sqft |
Source: | ||
| 8/29/2024 | Listed for sale | $1,249,000+144.9%$394/sqft |
Source: | ||
| 4/14/2011 | Sold | $510,000+2%$161/sqft |
Source: Public Record Report a problem | ||
| 3/11/2011 | Listed for sale | $499,900-2.8%$158/sqft |
Source: E2 Realty #110006319 Report a problem | ||
Public tax history
| Year | Property taxes | Tax assessment |
|---|---|---|
| 2025 | $13,000 +78.2% | $1,141,450 +78.2% |
| 2024 | $7,294 -1.7% | $640,452 +2% |
| 2023 | $7,420 +0.7% | $627,895 +2% |
Find assessor info on the county website
Neighborhood: 91901
Nearby schools
GreatSchools rating
- 5/10Boulder Oaks Elementary SchoolGrades: 1-5Distance: 0.7 mi
- 5/10Joan Macqueen Middle SchoolGrades: 6-8Distance: 0.2 mi
- 6/10Granite Hills High SchoolGrades: 9-12Distance: 8.6 mi

Get pre-qualified for a loan
At Zillow Home Loans, we can pre-qualify you in as little as 5 minutes with no impact to your credit score.An equal housing lender. NMLS #10287.
