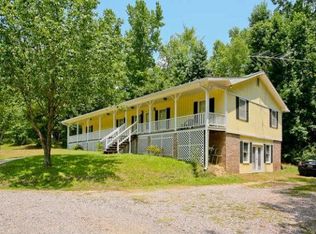Beautiful solid wood door opens to this 100% brick traditional home!. Lovely front porch with rocking chairs beckon you to sit a while. Hardwood floors grace the foyer and living room areas of this handsome home. Open kitchen with tile counters has room for the family eating area. Kitchen opens to Den with fireplace for those cozy winter evenings. Gas logs in Fireplace, Fabulous sunroom runs across the back of the home for breakfast coffee and late afternoon tea or a place for all your plants. Formal rooms of Living Room and Dining Room. 4th Bedroom could be an office or study and is split from the other bedrooms with laundry room and side entrance could be a Mother In Law suite. Detached Large Garage and Workshop with a long shed roof addition at side for all your tools, lawnmowers, etc. NEW HVAC! This home has been lovingly and meticulously maintained. Call today to view this special home.
This property is off market, which means it's not currently listed for sale or rent on Zillow. This may be different from what's available on other websites or public sources.

