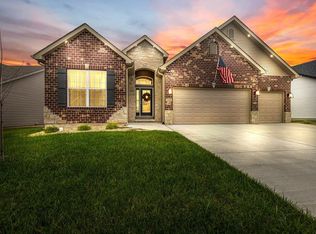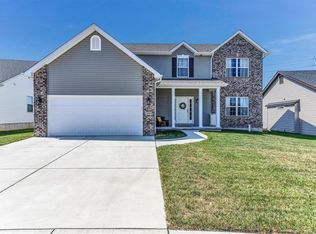Closed
Listing Provided by:
Holly Crump 314-458-4704,
EXP Realty, LLC,
Stefanie R Harris 314-261-6257,
EXP Realty, LLC
Bought with: Realty Executives of St. Louis
Price Unknown
1841 Sunset Rdg, Festus, MO 63028
3beds
1,600sqft
Single Family Residence
Built in 2022
8,276.4 Square Feet Lot
$384,000 Zestimate®
$--/sqft
$2,003 Estimated rent
Home value
$384,000
$342,000 - $434,000
$2,003/mo
Zestimate® history
Loading...
Owner options
Explore your selling options
What's special
Welcome to this stunning 3-bedroom, 2-bath home located in the highly sought-after subdivision- Birchwood Estates, and within walking distance to Festus Schools! This home features an open floor concept with vaulted ceilings, gorgeous 42" espresso cabinets including hardware, stainless steel appliances, space saver microwave, an abundance of counter space, a breakfast bar, and luxury vinyl plank flooring throughout the main area. Cozy up by the wood-burning fireplace with brick from the floor to ceiling on those chilly St. Louis nights! The split-bedroom floor plan offers privacy, while the first-floor laundry adds convenience. Step outside to a composite deck just off the dining area—perfect for enjoying your morning cup of coffee or relaxing. The unfinished basement with egress windows and a walk-out is ready for your personal touch! Plus, enjoy plenty of storage and parking with a three-car garage. Don’t miss this fantastic home in a great neighborhood—schedule your showing today!
Zillow last checked: 8 hours ago
Listing updated: May 13, 2025 at 05:09am
Listing Provided by:
Holly Crump 314-458-4704,
EXP Realty, LLC,
Stefanie R Harris 314-261-6257,
EXP Realty, LLC
Bought with:
Haley D Spencer, 2016028786
Realty Executives of St. Louis
Source: MARIS,MLS#: 25019980 Originating MLS: St. Louis Association of REALTORS
Originating MLS: St. Louis Association of REALTORS
Facts & features
Interior
Bedrooms & bathrooms
- Bedrooms: 3
- Bathrooms: 2
- Full bathrooms: 2
- Main level bathrooms: 2
- Main level bedrooms: 3
Primary bedroom
- Features: Floor Covering: Carpeting, Wall Covering: Some
- Level: Main
- Area: 195
- Dimensions: 15x13
Bedroom
- Features: Floor Covering: Carpeting, Wall Covering: Some
- Level: Main
- Area: 132
- Dimensions: 12x11
Bedroom
- Features: Floor Covering: Carpeting, Wall Covering: Some
- Level: Main
- Area: 120
- Dimensions: 12x10
Primary bathroom
- Features: Floor Covering: Vinyl, Wall Covering: None
- Level: Main
- Area: 104
- Dimensions: 8x13
Bathroom
- Features: Floor Covering: Vinyl, Wall Covering: Some
- Level: Main
- Area: 40
- Dimensions: 8x5
Dining room
- Features: Floor Covering: Luxury Vinyl Plank, Wall Covering: None
- Level: Main
- Area: 169
- Dimensions: 13x13
Kitchen
- Features: Floor Covering: Luxury Vinyl Plank, Wall Covering: None
- Level: Main
- Area: 169
- Dimensions: 13x13
Laundry
- Features: Floor Covering: Luxury Vinyl Plank, Wall Covering: None
- Level: Main
- Area: 42
- Dimensions: 7x6
Living room
- Features: Floor Covering: Luxury Vinyl Plank, Wall Covering: Some
- Level: Main
- Area: 340
- Dimensions: 20x17
Heating
- Forced Air, Natural Gas
Cooling
- Ceiling Fan(s), Central Air, Electric
Appliances
- Included: Dishwasher, Disposal, Electric Cooktop, Microwave, Electric Range, Electric Oven, Stainless Steel Appliance(s), Electric Water Heater
- Laundry: Main Level
Features
- Entrance Foyer, Kitchen/Dining Room Combo, Open Floorplan, Vaulted Ceiling(s), Walk-In Closet(s), Breakfast Bar, Kitchen Island, Custom Cabinetry, Pantry
- Flooring: Carpet, Hardwood
- Doors: Panel Door(s), Sliding Doors
- Windows: Insulated Windows, Tilt-In Windows
- Basement: Full,Walk-Out Access
- Number of fireplaces: 1
- Fireplace features: Wood Burning, Great Room
Interior area
- Total structure area: 1,600
- Total interior livable area: 1,600 sqft
- Finished area above ground: 1,600
Property
Parking
- Total spaces: 3
- Parking features: Attached, Garage
- Attached garage spaces: 3
Features
- Levels: One
- Patio & porch: Deck, Composite
Lot
- Size: 8,276 sqft
- Dimensions: 72 x 131 x 55 x 131
- Features: Adjoins Common Ground, Adjoins Wooded Area
Details
- Parcel number: 181.001.03006016.81
- Special conditions: Standard
Construction
Type & style
- Home type: SingleFamily
- Architectural style: Traditional,Ranch
- Property subtype: Single Family Residence
Materials
- Brick, Vinyl Siding
Condition
- Year built: 2022
Details
- Builder name: Gsell
Utilities & green energy
- Sewer: Public Sewer
- Water: Public
Community & neighborhood
Security
- Security features: Smoke Detector(s)
Location
- Region: Festus
- Subdivision: Birchwood Estates
HOA & financial
HOA
- HOA fee: $300 annually
- Services included: Other
Other
Other facts
- Listing terms: Cash,FHA,Conventional,VA Loan
- Ownership: Private
- Road surface type: Concrete
Price history
| Date | Event | Price |
|---|---|---|
| 5/12/2025 | Pending sale | $370,000$231/sqft |
Source: | ||
| 5/7/2025 | Sold | -- |
Source: | ||
| 4/5/2025 | Contingent | $370,000$231/sqft |
Source: | ||
| 4/2/2025 | Listed for sale | $370,000$231/sqft |
Source: | ||
Public tax history
| Year | Property taxes | Tax assessment |
|---|---|---|
| 2024 | $3,233 +1.7% | $57,100 +1.2% |
| 2023 | $3,177 +26.8% | $56,400 +26.7% |
| 2022 | $2,506 | $44,500 |
Find assessor info on the county website
Neighborhood: 63028
Nearby schools
GreatSchools rating
- 5/10Festus Intermediate SchoolGrades: 4-6Distance: 0.5 mi
- 7/10Festus Middle SchoolGrades: 7-8Distance: 0.3 mi
- 8/10Festus Sr. High SchoolGrades: 9-12Distance: 0.5 mi
Schools provided by the listing agent
- Elementary: Festus Elem.
- Middle: Festus Middle
- High: Festus Sr. High
Source: MARIS. This data may not be complete. We recommend contacting the local school district to confirm school assignments for this home.
Get a cash offer in 3 minutes
Find out how much your home could sell for in as little as 3 minutes with a no-obligation cash offer.
Estimated market value
$384,000
Get a cash offer in 3 minutes
Find out how much your home could sell for in as little as 3 minutes with a no-obligation cash offer.
Estimated market value
$384,000

