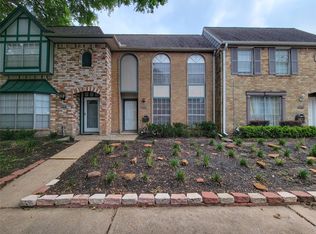Charming 2-story condo featuring 3 bedrooms, 2.5 baths, fenced yard, and 1 garage + 1 carport parking! The 1st floor offers a fireplace den with wood-type flooring, a bright dining area with tile, kitchen with ample counter/cabinet space, and utility closet. Upstairs holds the carpeted bedrooms including the primary suite with dual closets. Conveniently located with easy access to Bear Creek Park, Beltway 8, I-10, Memorial City, City Centre, and I-610! *Tenant to bring own Fridge, Washer, and Dryer
Copyright notice - Data provided by HAR.com 2022 - All information provided should be independently verified.
Condo for rent
$1,500/mo
1841 Sherwood Forest St #1841, Houston, TX 77043
3beds
1,540sqft
Price may not include required fees and charges.
Condo
Available now
Cats, small dogs OK
Electric, ceiling fan
Electric dryer hookup laundry
2 Attached garage spaces parking
Electric, fireplace
What's special
Fireplace denFenced yardWood-type flooringBright dining areaCarpeted bedrooms
- 88 days
- on Zillow |
- -- |
- -- |
Travel times
Add up to $600/yr to your down payment
Consider a first-time homebuyer savings account designed to grow your down payment with up to a 6% match & 4.15% APY.
Facts & features
Interior
Bedrooms & bathrooms
- Bedrooms: 3
- Bathrooms: 3
- Full bathrooms: 2
- 1/2 bathrooms: 1
Heating
- Electric, Fireplace
Cooling
- Electric, Ceiling Fan
Appliances
- Included: Dishwasher, Range
- Laundry: Electric Dryer Hookup, Hookups, Washer Hookup
Features
- All Bedrooms Up, Ceiling Fan(s), En-Suite Bath, Primary Bed - 2nd Floor
- Flooring: Carpet, Laminate, Tile
- Has fireplace: Yes
Interior area
- Total interior livable area: 1,540 sqft
Video & virtual tour
Property
Parking
- Total spaces: 2
- Parking features: Attached, Carport, Covered
- Has attached garage: Yes
- Has carport: Yes
- Details: Contact manager
Features
- Stories: 2
- Exterior features: All Bedrooms Up, Attached Carport, Attached/Detached Garage, Back Yard, Electric Dryer Hookup, En-Suite Bath, Flooring: Laminate, Heating: Electric, Lot Features: Back Yard, Subdivided, Patio/Deck, Primary Bed - 2nd Floor, Subdivided, Washer Hookup, Window Coverings
Details
- Parcel number: 0700780070015
Construction
Type & style
- Home type: Condo
- Property subtype: Condo
Condition
- Year built: 1980
Building
Management
- Pets allowed: Yes
Community & HOA
Location
- Region: Houston
Financial & listing details
- Lease term: Long Term,12 Months
Price history
| Date | Event | Price |
|---|---|---|
| 7/10/2025 | Price change | $1,500-10.4%$1/sqft |
Source: | ||
| 5/12/2025 | Price change | $1,675-6.9%$1/sqft |
Source: | ||
| 5/2/2025 | Listed for rent | $1,800+33.3%$1/sqft |
Source: | ||
| 12/6/2020 | Listing removed | $1,350$1/sqft |
Source: Realty Associates #39383834 | ||
| 12/1/2020 | Price change | $1,350-3.2%$1/sqft |
Source: Realty Associates #39383834 | ||
![[object Object]](https://photos.zillowstatic.com/fp/8b8a08ccdd3c9885010d6569a2940191-p_i.jpg)
