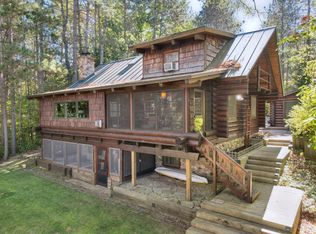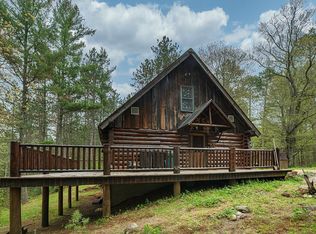Sold for $322,000 on 01/02/24
$322,000
1841 River Pine Rd, Eagle River, WI 54521
3beds
2,253sqft
Single Family Residence
Built in ----
1.65 Acres Lot
$359,800 Zestimate®
$143/sqft
$2,007 Estimated rent
Home value
$359,800
$342,000 - $381,000
$2,007/mo
Zestimate® history
Loading...
Owner options
Explore your selling options
What's special
Welcome “Home, Sweet, Home!” Located just outside of Eagle River city limits on down a private road sits this 2,250 sq. ft. 3BR/2BA home on 1.6 acres. Not only does it have all the basics but it also has a 10’ easement access to the Wisconsin River, part of the Eagle River Chain. For outdoor enjoyment it boasts a large rolling green lawn, black top driveway the wraparound deck and lower level walk out patio. The inside meanwhile is cute as a button and neat as can be. The open concept kitchen/living/dining has a huge butcher block kitchen island, with crown moldings and 6 panel pine doors throughout the home for character. The 2 main floor bedrooms each have walk in closets, as does the lower level bedroom. Other extras include a walk out basement, office, bonus room, and 2 car attached garage. Schedule your showing today!
Zillow last checked: 8 hours ago
Listing updated: July 09, 2025 at 04:23pm
Listed by:
JUDY BARR & ASSOCIATES 715-891-4918,
RE/MAX PROPERTY PROS
Bought with:
NON NON MEMBER
NON-MEMBER
Source: GNMLS,MLS#: 204743
Facts & features
Interior
Bedrooms & bathrooms
- Bedrooms: 3
- Bathrooms: 2
- Full bathrooms: 2
Bedroom
- Level: First
- Dimensions: 14'2x14'8
Bedroom
- Level: First
- Dimensions: 14x10'4
Bedroom
- Level: Basement
- Dimensions: 13'10x13'2
Bathroom
- Level: Basement
Bathroom
- Level: First
Bonus room
- Level: Basement
- Dimensions: 9'6x7'4
Family room
- Level: Basement
- Dimensions: 21'3x13'2
Kitchen
- Level: First
- Dimensions: 22x13'7
Living room
- Level: First
- Dimensions: 22x11'7
Office
- Level: Basement
- Dimensions: 11'5x10'9
Utility room
- Level: Basement
- Dimensions: 16'10x11'7
Heating
- Forced Air, Natural Gas
Appliances
- Included: Dishwasher, Electric Water Heater, Water Softener
- Laundry: Washer Hookup, In Basement
Features
- Walk-In Closet(s)
- Flooring: Carpet, Laminate, Mixed
- Doors: French Doors
- Basement: Daylight,Egress Windows,Full,Finished,Interior Entry,Walk-Out Access
- Has fireplace: No
- Fireplace features: None
Interior area
- Total structure area: 2,253
- Total interior livable area: 2,253 sqft
- Finished area above ground: 1,248
- Finished area below ground: 1,005
Property
Parking
- Total spaces: 2
- Parking features: Attached, Garage, Two Car Garage, Driveway
- Attached garage spaces: 2
- Has uncovered spaces: Yes
Features
- Levels: One
- Stories: 1
- Patio & porch: Deck, Open
- Exterior features: Landscaping, Paved Driveway
- Has view: Yes
- View description: Water
- Has water view: Yes
- Water view: Water
- Waterfront features: Shoreline - Fisherman/Weeds, River Front
- Body of water: Wisconsin River
- Frontage type: River
- Frontage length: 10,10
Lot
- Size: 1.65 Acres
- Dimensions: 150 x 447
- Features: Dead End, Level, Other, Private, Secluded, Sloped, Views, Wooded
Details
- Parcel number: 1483307
- Zoning description: All Purpose
Construction
Type & style
- Home type: SingleFamily
- Architectural style: Ranch
- Property subtype: Single Family Residence
Materials
- Brick, Frame, Wood Siding
- Foundation: Poured
- Roof: Composition,Shingle
Utilities & green energy
- Electric: Circuit Breakers
- Sewer: Conventional Sewer
- Water: Drilled Well
- Utilities for property: Electricity Available
Community & neighborhood
Community
- Community features: Shopping, Skiing
Location
- Region: Eagle River
Other
Other facts
- Ownership: Fee Simple
Price history
| Date | Event | Price |
|---|---|---|
| 1/2/2024 | Sold | $322,000+4.2%$143/sqft |
Source: | ||
| 11/30/2023 | Contingent | $309,000$137/sqft |
Source: | ||
| 11/22/2023 | Listed for sale | $309,000+120.7%$137/sqft |
Source: | ||
| 11/4/2014 | Sold | $140,000+180%$62/sqft |
Source: Public Record Report a problem | ||
| 10/6/2010 | Sold | $50,000-53.3%$22/sqft |
Source: Public Record Report a problem | ||
Public tax history
| Year | Property taxes | Tax assessment |
|---|---|---|
| 2024 | $1,358 -7.3% | $264,600 |
| 2023 | $1,464 +17.9% | $264,600 +90.9% |
| 2022 | $1,242 +3.3% | $138,600 |
Find assessor info on the county website
Neighborhood: 54521
Nearby schools
GreatSchools rating
- 5/10Northland Pines Elementary-Eagle RiverGrades: PK-6Distance: 0.9 mi
- 5/10Northland Pines Middle SchoolGrades: 7-8Distance: 0.9 mi
- 8/10Northland Pines High SchoolGrades: 9-12Distance: 0.9 mi
Schools provided by the listing agent
- Elementary: VI Northland Pines-ER
- Middle: VI Northland Pines
- High: VI Northland Pines
Source: GNMLS. This data may not be complete. We recommend contacting the local school district to confirm school assignments for this home.

Get pre-qualified for a loan
At Zillow Home Loans, we can pre-qualify you in as little as 5 minutes with no impact to your credit score.An equal housing lender. NMLS #10287.

