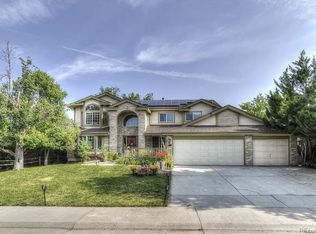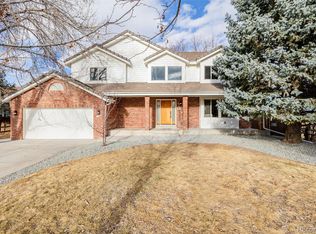Sold for $800,000
$800,000
1841 Red Fox Place, Highlands Ranch, CO 80126
4beds
3,187sqft
Single Family Residence
Built in 1988
9,322 Square Feet Lot
$783,300 Zestimate®
$251/sqft
$3,677 Estimated rent
Home value
$783,300
$744,000 - $822,000
$3,677/mo
Zestimate® history
Loading...
Owner options
Explore your selling options
What's special
Welcome to this charming cul-de-sac home, meticulously updated from top to bottom. Step inside to discover new wood flooring, airy vaulted ceilings, and a soothing palette of neutral tones. The renovated kitchen, a host's haven, seamlessly connects to the breakfast area, living space, and offers serene backyard views.
French Doors beckon you to the versatile downstairs bedroom, that can also be used as a flex space or home office. Upstairs, find plush new carpet leading to the spacious master suite boasting a custom deluxe bathroom and walk-in closet. Admire sunsets from the west facing deck, with picturesque mountain views.
The second full bathroom upstairs has undergone a stylish transformation, serving two generously-sized bedrooms. A large unfinished basement, with plumbing rough-ins, presents endless possibilities with high ceilings, and several windows. Outside, enjoy the large backyard oasis framed by lush, mature, landscaping and a covered deck.
The home is located just steps away from Sand Creek Elementary as well as the Highlands Ranch open space and trails. As a resident, the four Highlands Recreation Centers await, offering a plethora of amenities for all ages, from swimming and tennis to fitness classes and leagues.
To virtually tour the home, please review: https://my.matterport.com/show/?m=rTbTiRWh9BX&mls=1
For a wonderful home tour, please also check out: https://unbranded.virtuance.com/listing/1841-red-fox-pl-littleton-colorado
Showings start Thurs, April 11th through Showing Time (303 573 7469).
Zillow last checked: 8 hours ago
Listing updated: October 01, 2024 at 11:01am
Listed by:
Christopher Cooke CCooke5280@gmail.com,
RE/MAX Professionals
Bought with:
Robert Fenton, 100095247
Berkshire Hathaway HomeServices Colorado, LLC - Highlands Ranch Real Estate
Source: REcolorado,MLS#: 5758134
Facts & features
Interior
Bedrooms & bathrooms
- Bedrooms: 4
- Bathrooms: 3
- Full bathrooms: 2
- 3/4 bathrooms: 1
- Main level bathrooms: 1
- Main level bedrooms: 1
Bedroom
- Description: Spacious Master Bedroom
- Level: Upper
Bedroom
- Description: Charming !! Light & Bright
- Level: Upper
Bedroom
- Description: Large Third Bedroom
- Level: Upper
Bedroom
- Description: Downstair Bedroom/Study/Excercise Room
- Level: Main
Bathroom
- Description: Deluxe Custom Remodeled Master Bathroom
- Level: Upper
Bathroom
- Description: Perfect Remodeled Setup
- Level: Upper
Bathroom
- Description: Convenient For Friends & Family
- Level: Main
Dining room
- Description: Light & Bright - Off Updated Kitchen
- Level: Main
Family room
- Description: Great Fireplace/Wood Flooring/Big Windows
- Level: Main
Kitchen
- Description: Lovely, Large, Updated, And Very Bright
- Level: Main
Laundry
- Description: Newly Tiled Laundry Room
- Level: Main
Living room
- Description: High Ceilings, Wood Floors, Open Spacious
- Level: Main
Utility room
- Description: Unfinished Basement W/ Many Creative Possibilities
- Level: Basement
Heating
- Forced Air, Natural Gas
Cooling
- Central Air
Appliances
- Included: Disposal, Dryer, Gas Water Heater, Microwave, Oven, Range, Refrigerator, Washer
Features
- Ceiling Fan(s), Eat-in Kitchen, Five Piece Bath, Granite Counters, High Ceilings, Kitchen Island, Radon Mitigation System, Smoke Free, Vaulted Ceiling(s)
- Flooring: Carpet, Wood
- Windows: Double Pane Windows
- Basement: Unfinished
- Number of fireplaces: 1
- Fireplace features: Family Room
Interior area
- Total structure area: 3,187
- Total interior livable area: 3,187 sqft
- Finished area above ground: 2,269
- Finished area below ground: 0
Property
Parking
- Total spaces: 2
- Parking features: Garage - Attached
- Attached garage spaces: 2
Features
- Levels: Two
- Stories: 2
- Patio & porch: Deck, Patio
- Fencing: Full
- Has view: Yes
- View description: Mountain(s)
Lot
- Size: 9,322 sqft
- Features: Cul-De-Sac, Irrigated, Landscaped, Sprinklers In Front, Sprinklers In Rear
Details
- Parcel number: R0332098
- Zoning: PDU
- Special conditions: Standard
Construction
Type & style
- Home type: SingleFamily
- Architectural style: A-Frame
- Property subtype: Single Family Residence
Materials
- Brick, Frame, Wood Siding
- Roof: Spanish Tile
Condition
- Updated/Remodeled
- Year built: 1988
Utilities & green energy
- Sewer: Public Sewer
- Water: Public
Community & neighborhood
Security
- Security features: Carbon Monoxide Detector(s), Radon Detector, Smoke Detector(s)
Location
- Region: Highlands Ranch
- Subdivision: Highlands Ranch
HOA & financial
HOA
- Has HOA: Yes
- HOA fee: $165 quarterly
- Amenities included: Fitness Center, Park, Parking, Playground, Pool, Tennis Court(s), Trail(s)
- Association name: Highlands Ranch Community Association
- Association phone: 303-471-8958
Other
Other facts
- Listing terms: Cash,Conventional,FHA,VA Loan
- Ownership: Individual
- Road surface type: Paved
Price history
| Date | Event | Price |
|---|---|---|
| 5/17/2024 | Sold | $800,000+7%$251/sqft |
Source: | ||
| 4/12/2024 | Pending sale | $748,000$235/sqft |
Source: | ||
| 4/9/2024 | Listed for sale | $748,000+44.1%$235/sqft |
Source: | ||
| 8/5/2020 | Sold | $519,000$163/sqft |
Source: Public Record Report a problem | ||
| 6/30/2020 | Pending sale | $519,000$163/sqft |
Source: Metrowest Real Estate Solutions #4412458 Report a problem | ||
Public tax history
| Year | Property taxes | Tax assessment |
|---|---|---|
| 2025 | $4,522 +0.2% | $44,790 -13.3% |
| 2024 | $4,514 +39.3% | $51,670 -1% |
| 2023 | $3,241 -3.9% | $52,170 +47.1% |
Find assessor info on the county website
Neighborhood: 80126
Nearby schools
GreatSchools rating
- 7/10Sand Creek Elementary SchoolGrades: PK-6Distance: 0.1 mi
- 5/10Mountain Ridge Middle SchoolGrades: 7-8Distance: 1.2 mi
- 9/10Mountain Vista High SchoolGrades: 9-12Distance: 2.7 mi
Schools provided by the listing agent
- Elementary: Sand Creek
- Middle: Mountain Ridge
- High: Mountain Vista
- District: Douglas RE-1
Source: REcolorado. This data may not be complete. We recommend contacting the local school district to confirm school assignments for this home.
Get a cash offer in 3 minutes
Find out how much your home could sell for in as little as 3 minutes with a no-obligation cash offer.
Estimated market value
$783,300

