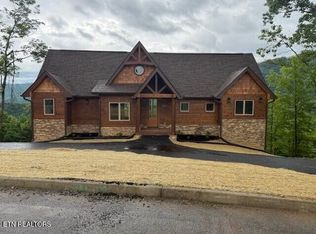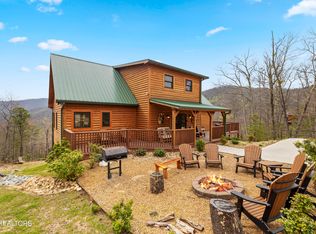Sold for $1,130,000
$1,130,000
1841 Pinestand Ridge Way, Sevierville, TN 37862
3beds
3,206sqft
Single Family Residence
Built in 2025
0.8 Acres Lot
$1,139,100 Zestimate®
$352/sqft
$4,536 Estimated rent
Home value
$1,139,100
$991,000 - $1.31M
$4,536/mo
Zestimate® history
Loading...
Owner options
Explore your selling options
What's special
BRAND NEW CONSTRUCTION!!! JUST COMPLETED!!! This can be your next home or investment property! SELLER is providing a $30K FURNITURE ALLOWANCE! All kitchen appliances and washer/dryer are included!
Welcome to amazing views of the Smoky Mountains! This is a 3br, 3.5 bath cabin with an open floorplan. As you walk through the front door, you will be overwhelmed with the vaulted ceilings of the open living room, gas fireplace, beautiful views, extraordinary granite countertops, large kitchen and ensuite master bedroom and bathroom with garden tub/tile shower. The main floor has an oversized deck and a screened porch with a gas fireplace.
The downstairs boosts a den, ensuite master bedroom, additional bedroom, and a flex room that can be used as a game room or bunk room.
Enjoy outside time with a large yard, firepit, breathtaking views and more. Only 10-minutes to Pigeon Forge with access to all attractions, local shops, restaurants, etc. SCHEDULE YOUR VIEWING TODAY!
Zillow last checked: 8 hours ago
Listing updated: July 29, 2025 at 01:50pm
Listed by:
Amy Dodd,
Elite Realty
Bought with:
Suzanne Walls, 280701
Real Broker
Source: East Tennessee Realtors,MLS#: 1291691
Facts & features
Interior
Bedrooms & bathrooms
- Bedrooms: 3
- Bathrooms: 4
- Full bathrooms: 3
- 1/2 bathrooms: 1
Heating
- Heat Pump, Propane, Other, Electric
Cooling
- Central Air, Ceiling Fan(s)
Appliances
- Included: Tankless Water Heater, Dishwasher, Disposal, Microwave, Range, Refrigerator, Self Cleaning Oven, Washer
Features
- Walk-In Closet(s), Cathedral Ceiling(s), Kitchen Island, Pantry, Eat-in Kitchen, Bonus Room
- Flooring: Other, Tile
- Windows: Windows - Vinyl, ENERGY STAR Qualified Windows
- Basement: Finished,Slab
- Number of fireplaces: 3
- Fireplace features: Gas, Stone, Ventless, Gas Log
Interior area
- Total structure area: 3,206
- Total interior livable area: 3,206 sqft
Property
Parking
- Parking features: On Street, Main Level
- Has uncovered spaces: Yes
Features
- Has view: Yes
- View description: Mountain(s), Country Setting
Lot
- Size: 0.80 Acres
- Dimensions: 88.05 x 318.75 x IRR
- Features: Other, Wooded
Details
- Parcel number: 105P B 010.00
Construction
Type & style
- Home type: SingleFamily
- Architectural style: Traditional
- Property subtype: Single Family Residence
Materials
- Wood Siding, Frame
Condition
- Year built: 2025
Utilities & green energy
- Sewer: Septic Tank
- Water: Well
Community & neighborhood
Security
- Security features: Smoke Detector(s)
Location
- Region: Sevierville
- Subdivision: Serenity Cove North
HOA & financial
HOA
- Has HOA: Yes
- HOA fee: $420 annually
Other
Other facts
- Listing terms: New Loan,Cash,Conventional
Price history
| Date | Event | Price |
|---|---|---|
| 7/28/2025 | Sold | $1,130,000-5.8%$352/sqft |
Source: | ||
| 7/13/2025 | Pending sale | $1,199,900$374/sqft |
Source: | ||
| 5/21/2025 | Price change | $1,199,9000%$374/sqft |
Source: | ||
| 3/2/2025 | Listed for sale | $1,200,000+541.7%$374/sqft |
Source: | ||
| 5/15/2024 | Sold | $187,000$58/sqft |
Source: | ||
Public tax history
| Year | Property taxes | Tax assessment |
|---|---|---|
| 2024 | $148 | $10,000 |
| 2023 | $148 | $10,000 |
| 2022 | $148 | $10,000 |
Find assessor info on the county website
Neighborhood: 37862
Nearby schools
GreatSchools rating
- 6/10Wearwood Elementary SchoolGrades: K-8Distance: 3.5 mi
- 6/10Pigeon Forge High SchoolGrades: 10-12Distance: 3.8 mi
- 2/10Pigeon Forge Primary SchoolGrades: PK-3Distance: 3.6 mi
Schools provided by the listing agent
- Elementary: Pigeon Forge
- High: Pigeon Forge
Source: East Tennessee Realtors. This data may not be complete. We recommend contacting the local school district to confirm school assignments for this home.

Get pre-qualified for a loan
At Zillow Home Loans, we can pre-qualify you in as little as 5 minutes with no impact to your credit score.An equal housing lender. NMLS #10287.

