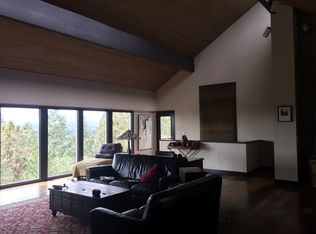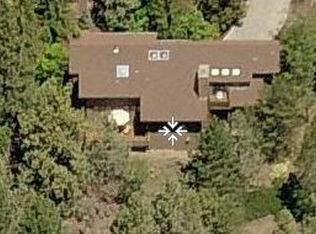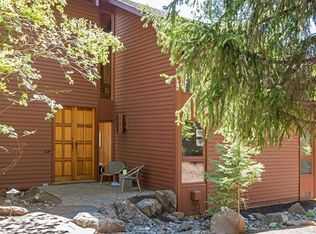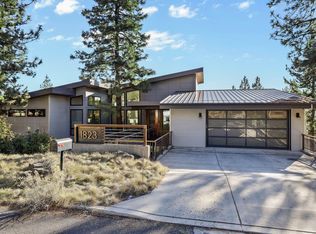Welcome to 1841 NW Rimrock! Upon entering you're greeted with a wall of windows and you quickly realize there's no need to search for the views this home offers, the view is always there! Soaring 20 ft ceilings, 37 windows throughout and South Eastern exposure lets in natural light all day long. Beautiful stone fireplace in the living room for cozying up on cold winter nights. 3783 SqFt, 5 bedrooms, 3 bathrooms and 4 decks provide plenty of area for all to spread out and enjoy. Spacious master on the entrance level with jetted tub and tile shower. Private deck off the master is perfect to take in views of the city. Large downstairs entertaining space with access to the back deck, enjoy the hot tub and views. This home has been a successful year-round vacation rental through VRBO and AirBnB and has a transferable short term rental permit. Quick access to the river, nearby trails, the Athletic Club, Old Mill, shopping and eateries all from one of Bend's most sought out neighborhoods!
This property is off market, which means it's not currently listed for sale or rent on Zillow. This may be different from what's available on other websites or public sources.




