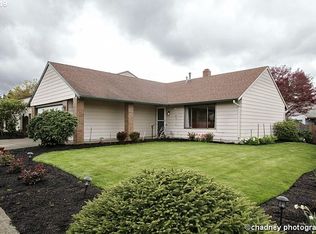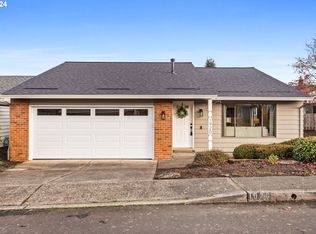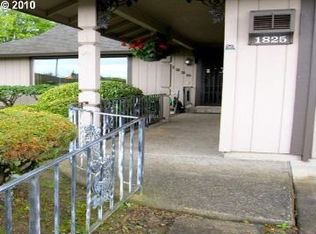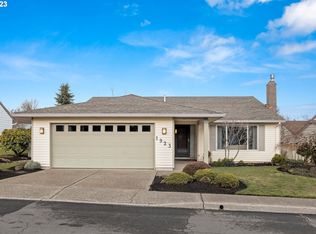Sold
$575,000
1841 NE 149th Ave, Portland, OR 97230
3beds
2,124sqft
Residential, Single Family Residence
Built in 1980
5,227.2 Square Feet Lot
$570,600 Zestimate®
$271/sqft
$2,864 Estimated rent
Home value
$570,600
$536,000 - $605,000
$2,864/mo
Zestimate® history
Loading...
Owner options
Explore your selling options
What's special
Discover the perfect blend of comfort, community, and convenience at Summerplace, a vibrant 55+ neighborhood designed for active adults who want to make the most of every day.This stunning home offers everything you need—an elegant kitchen, a cozy family room, and plenty of space for guests and family on the upper level, complete with its own bathroom. Enjoy views of the beautifully landscaped yard from nearly every room, or unwind in the tranquil setting of your covered patio on this prime corner lot.At Summerplace, it’s more than just a home—it’s a lifestyle. Enjoy access to the community center, pool, tennis courts/pickleball courts,fitness classes, social gatherings, and so much more. Whether you're looking for relaxation or connection, Summerplace offers a welcoming environment where neighbors become friends. [Home Energy Score = 1. HES Report at https://rpt.greenbuildingregistry.com/hes/OR10150408]
Zillow last checked: 8 hours ago
Listing updated: October 23, 2025 at 05:47am
Listed by:
Paula Wertanen 503-502-1568,
Berkshire Hathaway HomeServices NW Real Estate
Bought with:
Kathleen Myers, 201239112
RE/MAX Equity Group
Source: RMLS (OR),MLS#: 571812483
Facts & features
Interior
Bedrooms & bathrooms
- Bedrooms: 3
- Bathrooms: 3
- Full bathrooms: 2
- Partial bathrooms: 1
- Main level bathrooms: 2
Primary bedroom
- Features: Bathroom, Sliding Doors, Walkin Shower, Wallto Wall Carpet
- Level: Main
Bedroom 2
- Features: Builtin Features, Wallto Wall Carpet
- Level: Upper
Bedroom 3
- Features: Wallto Wall Carpet
- Level: Upper
Dining room
- Features: Formal, Wood Floors
- Level: Main
Family room
- Features: Fireplace, Sliding Doors, Wood Floors
- Level: Main
Kitchen
- Features: Eating Area, Wood Floors
- Level: Main
Living room
- Features: Formal, Vaulted Ceiling, Wood Floors
- Level: Main
Heating
- Forced Air, Fireplace(s)
Cooling
- Central Air
Appliances
- Included: Dishwasher, Disposal, Free-Standing Range, Free-Standing Refrigerator, Microwave, Stainless Steel Appliance(s), Gas Water Heater
Features
- Hookup Available, Vaulted Ceiling(s), Built-in Features, Formal, Eat-in Kitchen, Bathroom, Walkin Shower
- Flooring: Wall to Wall Carpet, Wood
- Doors: Sliding Doors
- Windows: Double Pane Windows, Vinyl Frames
- Basement: Crawl Space
- Number of fireplaces: 1
- Fireplace features: Wood Burning
Interior area
- Total structure area: 2,124
- Total interior livable area: 2,124 sqft
Property
Parking
- Total spaces: 2
- Parking features: Driveway, On Street, Garage Door Opener, Attached
- Attached garage spaces: 2
- Has uncovered spaces: Yes
Accessibility
- Accessibility features: Accessible Entrance, Accessible Full Bath, Garage On Main, Main Floor Bedroom Bath, Pathway, Walkin Shower, Accessibility
Features
- Levels: Two
- Stories: 2
- Patio & porch: Covered Deck, Deck
- Exterior features: Yard
- Spa features: Association
- Fencing: Fenced
Lot
- Size: 5,227 sqft
- Features: Corner Lot, Level, Sprinkler, SqFt 5000 to 6999
Details
- Additional structures: HookupAvailable
- Parcel number: R278710
Construction
Type & style
- Home type: SingleFamily
- Property subtype: Residential, Single Family Residence
Materials
- Vinyl Siding
- Foundation: Concrete Perimeter
- Roof: Composition
Condition
- Resale
- New construction: No
- Year built: 1980
Utilities & green energy
- Gas: Gas
- Sewer: Public Sewer
- Water: Public
Community & neighborhood
Security
- Security features: Security Lights, Security System, Security System Owned
Senior living
- Senior community: Yes
Location
- Region: Portland
HOA & financial
HOA
- Has HOA: Yes
- HOA fee: $450 annually
- Amenities included: Commons, Gym, Insurance, Library, Maintenance Grounds, Management, Meeting Room, Party Room, Pool, Recreation Facilities, Sauna, Spa Hot Tub, Tennis Court, Weight Room
Other
Other facts
- Listing terms: Cash,Conventional,FHA,VA Loan
- Road surface type: Paved
Price history
| Date | Event | Price |
|---|---|---|
| 10/23/2025 | Sold | $575,000+4.5%$271/sqft |
Source: | ||
| 9/29/2025 | Pending sale | $550,000$259/sqft |
Source: | ||
| 9/1/2025 | Listed for sale | $550,000$259/sqft |
Source: | ||
| 8/3/2025 | Contingent | $550,000$259/sqft |
Source: | ||
| 6/6/2025 | Price change | $550,000-4.3%$259/sqft |
Source: | ||
Public tax history
| Year | Property taxes | Tax assessment |
|---|---|---|
| 2025 | $8,242 +5.3% | $352,380 +3% |
| 2024 | $7,823 +4.1% | $342,120 +3% |
| 2023 | $7,518 +1.5% | $332,160 +3% |
Find assessor info on the county website
Neighborhood: Wilkes
Nearby schools
GreatSchools rating
- 5/10Margaret Scott Elementary SchoolGrades: K-5Distance: 0.2 mi
- 2/10Hauton B Lee Middle SchoolGrades: 6-8Distance: 1.1 mi
- 1/10Reynolds High SchoolGrades: 9-12Distance: 5.2 mi
Schools provided by the listing agent
- Elementary: Margaret Scott
- Middle: H.B. Lee
- High: Reynolds
Source: RMLS (OR). This data may not be complete. We recommend contacting the local school district to confirm school assignments for this home.
Get a cash offer in 3 minutes
Find out how much your home could sell for in as little as 3 minutes with a no-obligation cash offer.
Estimated market value
$570,600
Get a cash offer in 3 minutes
Find out how much your home could sell for in as little as 3 minutes with a no-obligation cash offer.
Estimated market value
$570,600



