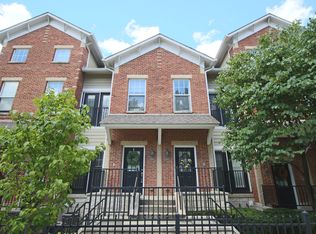Coming Soon!
*Now Accepting Housing Assistance!!
Journey to 1841 Montcalm Street, Unit A, where modern elegance meets comfort in the heart of Indianapolis. This inviting 3-bedroom, 2-bath duplex offers a spacious 1,250 sq ft of thoughtfully designed living space. Step inside to discover the gleaming granite countertops that add a touch of luxury to your culinary adventures in the well-appointed kitchen. Each room is bathed in natural light, creating a warm and welcoming atmosphere perfect for both relaxation and entertaining. The open-concept layout seamlessly connects the living and dining areas, providing an ideal setting for gatherings. Retreat to the master suite, featuring a private bath that offers a serene escape at the end of the day. The additional two bedrooms provide ample space for family, guests, or a home office. Situated in a vibrant neighborhood, this duplex puts you within easy reach of local amenities and attractions. Enjoy the perfect blend of serene suburban living and urban convenience. Your new chapter begins at 1841 Montcalm Street, Unit A, where every detail is designed to enhance your lifestyle.
All PMI Midwest residents are enrolled in the Resident Benefits Package (RBP) for $36.95/month which includes credit building to help boost the resident's credit score with timely rent payments, HVAC air filter delivery (for applicable properties), move-in concierge service making utility connection and home service setup a breeze during your move-in, our best-in-class resident rewards program, on-demand pest control, and much more! More details upon application
Deposit varies based on screening results. Rent Guarantee policy from theGuarantors required.
By submitting your information on this page you consent to being contacted by the Property Manager and RentEngine via SMS, phone, or email.
Apartment for rent
$1,749/mo
1841 Montcalm St UNIT A, Indianapolis, IN 46202
3beds
1,250sqft
Price is base rent and doesn't include required fees.
Apartment
Available now
Cats, dogs OK
-- A/C
-- Laundry
-- Parking
-- Heating
What's special
Master suiteNatural lightGranite countertopsOpen-concept layout
- 11 days
- on Zillow |
- -- |
- -- |
Travel times
Facts & features
Interior
Bedrooms & bathrooms
- Bedrooms: 3
- Bathrooms: 2
- Full bathrooms: 2
Rooms
- Room types: Office
Interior area
- Total interior livable area: 1,250 sqft
Property
Parking
- Details: Contact manager
Features
- Exterior features: Concierge, Garbage included in rent
Construction
Type & style
- Home type: Apartment
- Property subtype: Apartment
Utilities & green energy
- Utilities for property: Garbage
Building
Management
- Pets allowed: Yes
Community & HOA
Location
- Region: Indianapolis
Financial & listing details
- Lease term: 1 Year
Price history
| Date | Event | Price |
|---|---|---|
| 5/28/2025 | Price change | $1,749-2.8%$1/sqft |
Source: Zillow Rentals | ||
| 4/15/2025 | Listed for rent | $1,800$1/sqft |
Source: Zillow Rentals | ||
Neighborhood: Near NW-Riverside
There are 2 available units in this apartment building
![[object Object]](https://photos.zillowstatic.com/fp/415cfb873aeea011dffe20aeeb7ee2cf-p_i.jpg)
