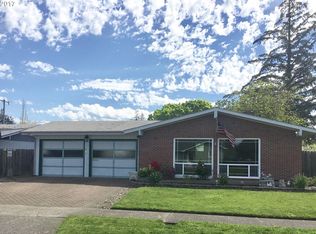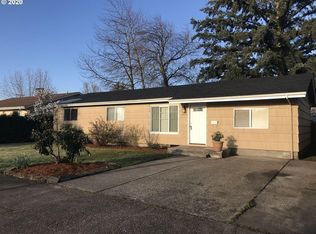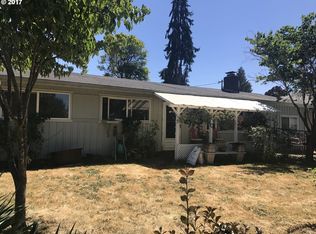Sold
$383,000
1841 Market St, Springfield, OR 97477
3beds
1,040sqft
Residential, Single Family Residence
Built in 1955
7,840.8 Square Feet Lot
$391,700 Zestimate®
$368/sqft
$2,157 Estimated rent
Home value
$391,700
$372,000 - $411,000
$2,157/mo
Zestimate® history
Loading...
Owner options
Explore your selling options
What's special
Welcome Home! This beautiful well maintained ranch style home features three bedrooms and 1.5 bathrooms, a remodeled kitchen, with a large pantry, and a spacious living room area. Upgrades include roof, gutters, vinyl windows, electrical panel, finished garage, garage door, siding, and paint. You'll also enjoy the beautiful backyard oasis with plenty of room for all of your favorite outdoor activities. Rain or shine the very large covered patio, and relaxing hot tub are sure to be a big hit! The backyard also includes raised garden beds, flower beds, garden shed, and fruit trees. The seller is offering a $2,000 flooring credit with accepted offer. Schedule your showing today!
Zillow last checked: 8 hours ago
Listing updated: April 08, 2024 at 06:17am
Listed by:
Arlene Pearson 541-345-8100,
RE/MAX Integrity
Bought with:
George Zakhary, 201222404
Hybrid Real Estate
Source: RMLS (OR),MLS#: 24241720
Facts & features
Interior
Bedrooms & bathrooms
- Bedrooms: 3
- Bathrooms: 2
- Full bathrooms: 1
- Partial bathrooms: 1
- Main level bathrooms: 2
Primary bedroom
- Level: Main
- Area: 110
- Dimensions: 10 x 11
Bedroom 2
- Level: Main
- Area: 99
- Dimensions: 9 x 11
Bedroom 3
- Area: 99
- Dimensions: 9 x 11
Dining room
- Level: Main
- Area: 70
- Dimensions: 10 x 7
Kitchen
- Features: Dishwasher, Microwave, Free Standing Range, Free Standing Refrigerator, Granite, Washer Dryer
- Level: Main
- Area: 130
- Width: 13
Living room
- Level: Main
- Area: 182
- Dimensions: 13 x 14
Heating
- Forced Air
Cooling
- Central Air
Appliances
- Included: Dishwasher, Free-Standing Range, Free-Standing Refrigerator, Microwave, Washer/Dryer, Gas Water Heater
Features
- Granite
- Windows: Vinyl Frames
- Basement: Crawl Space
- Number of fireplaces: 1
- Fireplace features: Wood Burning
Interior area
- Total structure area: 1,040
- Total interior livable area: 1,040 sqft
Property
Parking
- Total spaces: 1
- Parking features: Driveway, On Street, Attached
- Attached garage spaces: 1
- Has uncovered spaces: Yes
Features
- Levels: One
- Stories: 1
- Patio & porch: Covered Patio
- Exterior features: Raised Beds, Yard
- Fencing: Fenced
Lot
- Size: 7,840 sqft
- Features: Level, SqFt 7000 to 9999
Details
- Additional structures: ToolShed
- Parcel number: 0209419
- Zoning: R1
Construction
Type & style
- Home type: SingleFamily
- Property subtype: Residential, Single Family Residence
Materials
- Wood Siding
- Foundation: Concrete Perimeter
- Roof: Composition,Shingle
Condition
- Resale
- New construction: No
- Year built: 1955
Utilities & green energy
- Gas: Gas
- Sewer: Public Sewer
- Water: Public
- Utilities for property: Cable Connected, Satellite Internet Service
Community & neighborhood
Location
- Region: Springfield
Other
Other facts
- Listing terms: Cash,Conventional,FHA,VA Loan
- Road surface type: Paved
Price history
| Date | Event | Price |
|---|---|---|
| 4/8/2024 | Sold | $383,000+3.8%$368/sqft |
Source: | ||
| 3/12/2024 | Pending sale | $369,000$355/sqft |
Source: | ||
| 3/8/2024 | Listed for sale | $369,000+235.5%$355/sqft |
Source: | ||
| 11/7/2003 | Sold | $110,000$106/sqft |
Source: Public Record Report a problem | ||
Public tax history
| Year | Property taxes | Tax assessment |
|---|---|---|
| 2025 | $2,844 +1.6% | $155,090 +3% |
| 2024 | $2,798 +4.4% | $150,573 +3% |
| 2023 | $2,679 +3.4% | $146,188 +3% |
Find assessor info on the county website
Neighborhood: 97477
Nearby schools
GreatSchools rating
- 5/10Two Rivers Dos Rios Elementary SchoolGrades: K-5Distance: 0.7 mi
- 3/10Hamlin Middle SchoolGrades: 6-8Distance: 0.9 mi
- 4/10Springfield High SchoolGrades: 9-12Distance: 0.8 mi
Schools provided by the listing agent
- Elementary: Two Rivers
- Middle: Hamlin
- High: Springfield
Source: RMLS (OR). This data may not be complete. We recommend contacting the local school district to confirm school assignments for this home.
Get pre-qualified for a loan
At Zillow Home Loans, we can pre-qualify you in as little as 5 minutes with no impact to your credit score.An equal housing lender. NMLS #10287.
Sell for more on Zillow
Get a Zillow Showcase℠ listing at no additional cost and you could sell for .
$391,700
2% more+$7,834
With Zillow Showcase(estimated)$399,534


