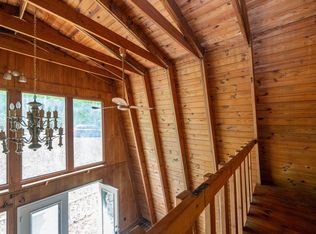Completely remodeled 5 bedroom home in the highly sought after Signal Mtn. school district! Secluded/wooded 5 acre lot with a year round creek. Huge kitchen with granite and stainless appliances and bar large enough for four stools. Two master suites...one on main level and one on 2nd level. Finished basement with lots of extra storage. Roof replaced in 2019 and HVAC is 4 years old!
This property is off market, which means it's not currently listed for sale or rent on Zillow. This may be different from what's available on other websites or public sources.
