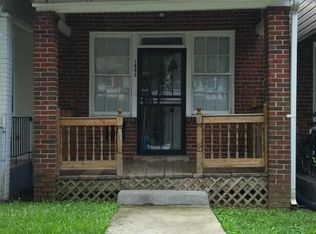Sold for $330,000
Zestimate®
$330,000
1841 L St NE, Washington, DC 20002
2beds
840sqft
Townhouse
Built in 1926
1,307 Square Feet Lot
$330,000 Zestimate®
$393/sqft
$2,441 Estimated rent
Home value
$330,000
$314,000 - $347,000
$2,441/mo
Zestimate® history
Loading...
Owner options
Explore your selling options
What's special
Welcome to 1841 L Street NE, a thoughtfully updated 2-bedroom, 1.5-bath residence that pairs timeless character with modern comfort. With 840 square feet efficiently designed, the generously sized bedrooms feel well-proportioned and comfortable for city living. Fresh interior and exterior paint, refinished hardwood floors, and preserved architectural details—including transom windows and original trim- create a warm, elevated living experience. The intelligently designed layout maximizes every square foot, offering both functionality and style. Step outside to a newly renovated private patio, ideal for relaxing or entertaining, and enjoy the rare convenience of private rear parking. Located in the desirable Trinidad neighborhood, this home provides easy access to Union Market, the H Street corridor, Metro service, and local trolley lines, with seamless connectivity to Maryland and Virginia. Special financing options make ownership more attainable, including low-down-payment programs and no mortgage insurance—an exceptional value for a home of this caliber. 1841 L Street NE delivers the ideal balance of sophistication, comfort, and city convenience.
Zillow last checked: 8 hours ago
Listing updated: February 05, 2026 at 08:25am
Listed by:
James Frieson 301-908-4379,
RE/MAX Allegiance
Bought with:
Mandy Kaur, SP98360618
Redfin Corp
Source: Bright MLS,MLS#: DCDC2240732
Facts & features
Interior
Bedrooms & bathrooms
- Bedrooms: 2
- Bathrooms: 2
- Full bathrooms: 1
- 1/2 bathrooms: 1
- Main level bathrooms: 1
Bedroom 1
- Level: Upper
Bedroom 2
- Level: Upper
Bathroom 2
- Level: Upper
Half bath
- Level: Main
Kitchen
- Level: Main
Living room
- Level: Main
Other
- Level: Main
Heating
- Central, Programmable Thermostat, Natural Gas
Cooling
- Central Air, Ceiling Fan(s), Electric
Appliances
- Included: Dishwasher, Disposal, Dryer, Exhaust Fan, Oven/Range - Gas, Range Hood, Refrigerator, Stainless Steel Appliance(s), Washer, Water Heater, Gas Water Heater
- Laundry: Dryer In Unit, Main Level, Washer In Unit
Features
- Ceiling Fan(s), Combination Kitchen/Dining, Floor Plan - Traditional, Eat-in Kitchen, Kitchen - Gourmet, Recessed Lighting, Dry Wall
- Flooring: Ceramic Tile, Hardwood, Wood
- Windows: Skylight(s)
- Has basement: No
- Has fireplace: No
Interior area
- Total structure area: 840
- Total interior livable area: 840 sqft
- Finished area above ground: 840
Property
Parking
- Total spaces: 1
- Parking features: Concrete, Parking Space Conveys, Off Street, Other
- Has uncovered spaces: Yes
Accessibility
- Accessibility features: None
Features
- Levels: Two
- Stories: 2
- Patio & porch: Patio, Porch
- Pool features: None
Lot
- Size: 1,307 sqft
- Features: Urban, Chillum-Urban Land Complex
Details
- Additional structures: Above Grade
- Parcel number: 4474//0123
- Zoning: RF-1
- Special conditions: Standard
Construction
Type & style
- Home type: Townhouse
- Architectural style: Traditional
- Property subtype: Townhouse
Materials
- Brick, Brick Front
- Foundation: Crawl Space
- Roof: Shingle
Condition
- Excellent
- New construction: No
- Year built: 1926
- Major remodel year: 2025
Utilities & green energy
- Sewer: Public Sewer
- Water: Public
- Utilities for property: Water Available, Cable Available
Community & neighborhood
Security
- Security features: Carbon Monoxide Detector(s), Motion Detectors, Smoke Detector(s)
Location
- Region: Washington
- Subdivision: Carver Langston
Other
Other facts
- Listing agreement: Exclusive Agency
- Listing terms: Contract,Cash,Conventional,FHA,Negotiable,VA Loan
- Ownership: Fee Simple
Price history
| Date | Event | Price |
|---|---|---|
| 2/5/2026 | Sold | $330,000-8.1%$393/sqft |
Source: | ||
| 2/2/2026 | Pending sale | $359,000$427/sqft |
Source: | ||
| 1/24/2026 | Contingent | $359,000$427/sqft |
Source: | ||
| 1/9/2026 | Listed for sale | $359,000-16.5%$427/sqft |
Source: | ||
| 12/31/2025 | Listing removed | $430,000$512/sqft |
Source: | ||
Public tax history
| Year | Property taxes | Tax assessment |
|---|---|---|
| 2025 | $4,039 -0.2% | $475,140 -0.2% |
| 2024 | $4,048 +2.3% | $476,260 +2.3% |
| 2023 | $3,955 +8% | $465,330 +8% |
Find assessor info on the county website
Neighborhood: Carver
Nearby schools
GreatSchools rating
- 4/10Browne Education CampusGrades: PK-8Distance: 0.3 mi
- 2/10Eastern High SchoolGrades: 9-12Distance: 0.9 mi
Schools provided by the listing agent
- Middle: Eliot-hine
- High: Phelps Architecture, Construction And Engineering
- District: District Of Columbia Public Schools
Source: Bright MLS. This data may not be complete. We recommend contacting the local school district to confirm school assignments for this home.
Get pre-qualified for a loan
At Zillow Home Loans, we can pre-qualify you in as little as 5 minutes with no impact to your credit score.An equal housing lender. NMLS #10287.
Sell with ease on Zillow
Get a Zillow Showcase℠ listing at no additional cost and you could sell for —faster.
$330,000
2% more+$6,600
With Zillow Showcase(estimated)$336,600
