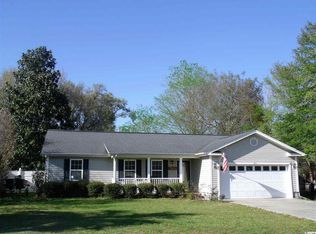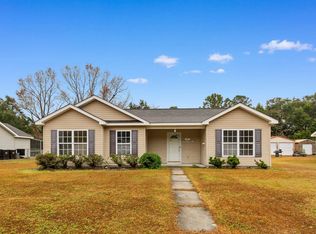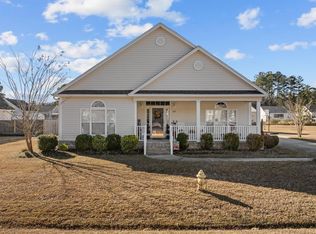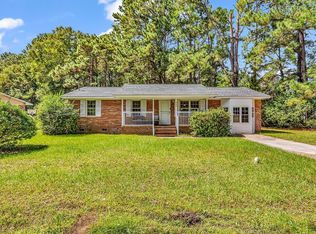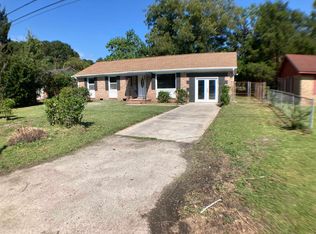Welcome to 1841 Jasper Street, a charming single-family home nestled in the heart of Georgetown, South Carolina. This residence offers a blend of classic design and modern comfort with 3 bedrooms and 2 bathrooms. As you step inside, you'll be greeted by a spacious living area adorned with hardwood floors, leading to an extra-large family/den area complete with a cozy fireplace perfect for gatherings and relaxation. The home boasts two side patios, offering ample space for outdoor entertainment or quiet retreats. Situated in a desirable community, 1841 Jasper Street combines the tranquility of suburban living with convenient access to local amenities. Conveniently located near downtown Georgetown, waterfront, shopping, dining, etc. this home provides easy access to everything the area has to offer. Don't miss the opportunity to make this delightful property your new home.
For sale
Price cut: $2K (11/19)
$242,990
1841 Jasper St., Georgetown, SC 29440
3beds
2,388sqft
Est.:
Single Family Residence
Built in 1995
10,454.4 Square Feet Lot
$-- Zestimate®
$102/sqft
$-- HOA
What's special
Cozy fireplaceTwo side patiosHardwood floors
- 307 days |
- 1,035 |
- 48 |
Likely to sell faster than
Zillow last checked: 8 hours ago
Listing updated: November 19, 2025 at 11:39am
Listed by:
Blake Sloan Fax:843-619-7111,
Sloan Realty Group
Source: CCAR,MLS#: 2504754 Originating MLS: Coastal Carolinas Association of Realtors
Originating MLS: Coastal Carolinas Association of Realtors
Tour with a local agent
Facts & features
Interior
Bedrooms & bathrooms
- Bedrooms: 3
- Bathrooms: 2
- Full bathrooms: 2
Rooms
- Room types: Utility Room
Primary bedroom
- Features: Ceiling Fan(s), Main Level Master
Primary bathroom
- Features: Garden Tub/Roman Tub, Tub Shower
Family room
- Features: Ceiling Fan(s)
Kitchen
- Features: Ceiling Fan(s), Solid Surface Counters
Living room
- Features: Ceiling Fan(s), Fireplace
Other
- Features: Bedroom on Main Level, Utility Room
Appliances
- Included: Cooktop, Dishwasher, Freezer, Refrigerator, Dryer, Washer
Features
- Bedroom on Main Level, Solid Surface Counters
- Flooring: Luxury Vinyl, Luxury VinylPlank
Interior area
- Total structure area: 2,592
- Total interior livable area: 2,388 sqft
Video & virtual tour
Property
Parking
- Total spaces: 4
- Parking features: Driveway
- Has uncovered spaces: Yes
Features
- Levels: One
- Stories: 1
- Patio & porch: Front Porch
- Exterior features: Fence, Sprinkler/Irrigation
Lot
- Size: 10,454.4 Square Feet
- Dimensions: 90 x 130 x 70 x 138
Details
- Additional parcels included: ,
- Parcel number: 0201070970000
- Zoning: Res
- Special conditions: None
Construction
Type & style
- Home type: SingleFamily
- Architectural style: Traditional
- Property subtype: Single Family Residence
Condition
- Resale
- Year built: 1995
Utilities & green energy
- Utilities for property: Electricity Available
Community & HOA
Community
- Subdivision: Kensington Estates
HOA
- Has HOA: No
Location
- Region: Georgetown
Financial & listing details
- Price per square foot: $102/sqft
- Tax assessed value: $163,400
- Annual tax amount: $1,016
- Date on market: 1/26/2025
- Electric utility on property: Yes
Estimated market value
Not available
Estimated sales range
Not available
$2,019/mo
Price history
Price history
| Date | Event | Price |
|---|---|---|
| 11/19/2025 | Price change | $242,990-0.8%$102/sqft |
Source: | ||
| 10/2/2025 | Price change | $244,990-2%$103/sqft |
Source: | ||
| 9/22/2025 | Price change | $249,990-2%$105/sqft |
Source: | ||
| 9/10/2025 | Price change | $254,990-1.9%$107/sqft |
Source: | ||
| 8/22/2025 | Price change | $259,990-1.9%$109/sqft |
Source: | ||
Public tax history
Public tax history
| Year | Property taxes | Tax assessment |
|---|---|---|
| 2024 | $1,016 +0.8% | $6,381 |
| 2023 | $1,008 +19.1% | $6,381 |
| 2022 | $847 +2.9% | $6,381 |
Find assessor info on the county website
BuyAbility℠ payment
Est. payment
$1,310/mo
Principal & interest
$1150
Home insurance
$85
Property taxes
$75
Climate risks
Neighborhood: 29440
Nearby schools
GreatSchools rating
- 7/10Kensington Elementary SchoolGrades: PK-5Distance: 0.1 mi
- 5/10Georgetown Middle SchoolGrades: 6-8Distance: 1.1 mi
- 3/10Georgetown High SchoolGrades: 9-12Distance: 1.2 mi
Schools provided by the listing agent
- Elementary: Kensington Elementary School
- Middle: Georgetown Middle School
- High: Georgetown High School
Source: CCAR. This data may not be complete. We recommend contacting the local school district to confirm school assignments for this home.
- Loading
- Loading
