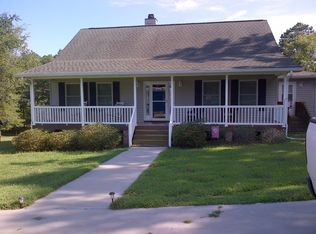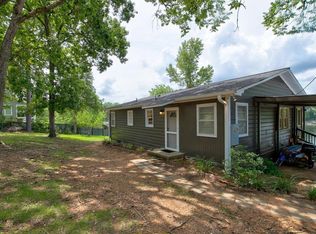Gorgeous custom home, by Southern Living Designs with a large screened porch for those relaxing days at the lake. Custom wood lined entrance to the open great room and kitchen with hardwood floors, vaulted ceilings, fireplace, and lots of glass over looking the lake. Kitchen features smooth surface built-in range with wall mounted pot filler, built-in Microwave and oven, built-in wine chiller and ice maker. Spacious master bedroom with access to the screened porch, master bath has custom shower, whirlpool tub, double vanity, and a heated towel rack. Bedrooms 2 & 3 have a shared bath with double vanity, and walk in closets. There is a separate guest house with great room, kitchen, full bath, and room to sleep 6 guests. There is a cement walkway to the dock which features deep water and a covered boat lift. Furniture and pontoon included at a full price offer.
This property is off market, which means it's not currently listed for sale or rent on Zillow. This may be different from what's available on other websites or public sources.

