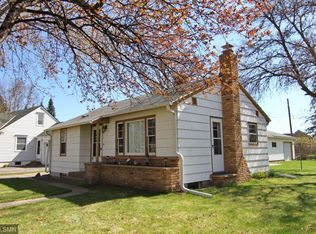Closed
$267,000
1841 Graydon Ave, Brainerd, MN 56401
3beds
2,280sqft
Single Family Residence
Built in 1951
0.3 Acres Lot
$276,600 Zestimate®
$117/sqft
$2,164 Estimated rent
Home value
$276,600
$238,000 - $324,000
$2,164/mo
Zestimate® history
Loading...
Owner options
Explore your selling options
What's special
Don't wait to check out this quintessential charming 3 bedroom, 2 bath home located in a desired neighborhood in beautiful Brainerd, MN. Step into this well-maintained home. The main level features include; large picture window w/ lots of beautiful natural light, hardwood floors, remodeled full bath and 3 bedrooms on the main level. Lower level features a large family room with wood burning fireplace, plenty of storage, laundry with wash sink, owned softener. Enjoy the outdoors and mother nature in this spacious yard with new raised garden beds, storage shed and fenced in yard. Large sunroom/breezeway, 2 car attached partially insulated garage offers ample space for your toys. Close to amenities including shopping, dining, and more in the Brainerd/Baxter area. A must see!
Zillow last checked: 8 hours ago
Listing updated: February 03, 2025 at 07:13am
Listed by:
Sarah Morrison 218-839-1890,
Kurilla Real Estate LTD
Bought with:
Carolyn Wood
Edina Realty, Inc.
Source: NorthstarMLS as distributed by MLS GRID,MLS#: 6639758
Facts & features
Interior
Bedrooms & bathrooms
- Bedrooms: 3
- Bathrooms: 2
- Full bathrooms: 1
- 3/4 bathrooms: 1
Bedroom 1
- Level: Main
- Area: 138 Square Feet
- Dimensions: 11.5 x 12
Bedroom 2
- Level: Main
- Area: 126.5 Square Feet
- Dimensions: 11 x 11.5
Bedroom 3
- Level: Main
- Area: 80 Square Feet
- Dimensions: 8 x 10
Dining room
- Level: Main
- Area: 156 Square Feet
- Dimensions: 12 x 13
Family room
- Level: Main
- Area: 546 Square Feet
- Dimensions: 21 x 26
Living room
- Level: Lower
- Area: 182 Square Feet
- Dimensions: 13 x 14
Office
- Level: Main
- Area: 42 Square Feet
- Dimensions: 6 x 7
Heating
- Baseboard, Hot Water, Wood Stove
Cooling
- None
Appliances
- Included: Dishwasher, Dryer, Electric Water Heater, Water Filtration System, Microwave, Washer, Water Softener Owned
Features
- Basement: Finished,Full
- Number of fireplaces: 1
- Fireplace features: Brick, Family Room, Wood Burning
Interior area
- Total structure area: 2,280
- Total interior livable area: 2,280 sqft
- Finished area above ground: 1,240
- Finished area below ground: 1,040
Property
Parking
- Total spaces: 2
- Parking features: Attached, Paved
- Attached garage spaces: 2
- Details: Garage Dimensions (20x24)
Accessibility
- Accessibility features: None
Features
- Levels: One
- Stories: 1
- Patio & porch: Enclosed, Porch
- Fencing: Chain Link,Privacy,Wood
Lot
- Size: 0.30 Acres
Details
- Additional structures: Storage Shed
- Foundation area: 1240
- Parcel number: 41360966
- Zoning description: Residential-Single Family
Construction
Type & style
- Home type: SingleFamily
- Property subtype: Single Family Residence
Materials
- Wood Siding, Block
- Roof: Age Over 8 Years
Condition
- Age of Property: 74
- New construction: No
- Year built: 1951
Utilities & green energy
- Gas: Electric, Natural Gas
- Sewer: City Sewer/Connected
- Water: City Water/Connected
Community & neighborhood
Location
- Region: Brainerd
- Subdivision: Edgewood Road Add The City Of
HOA & financial
HOA
- Has HOA: No
Other
Other facts
- Road surface type: Paved
Price history
| Date | Event | Price |
|---|---|---|
| 1/30/2025 | Sold | $267,000+0%$117/sqft |
Source: | ||
| 12/26/2024 | Pending sale | $266,900$117/sqft |
Source: | ||
| 12/13/2024 | Listed for sale | $266,900+21.4%$117/sqft |
Source: | ||
| 11/19/2021 | Sold | $219,900$96/sqft |
Source: | ||
| 10/16/2021 | Pending sale | $219,900$96/sqft |
Source: | ||
Public tax history
| Year | Property taxes | Tax assessment |
|---|---|---|
| 2024 | $2,277 +13.6% | $216,140 +0.3% |
| 2023 | $2,005 -1.5% | $215,531 +22.7% |
| 2022 | $2,035 +0.2% | $175,637 +24.1% |
Find assessor info on the county website
Neighborhood: 56401
Nearby schools
GreatSchools rating
- 5/10Riverside Elementary SchoolGrades: PK-4Distance: 1.6 mi
- 6/10Forestview Middle SchoolGrades: 5-8Distance: 3.7 mi
- 9/10Brainerd Senior High SchoolGrades: 9-12Distance: 1.1 mi

Get pre-qualified for a loan
At Zillow Home Loans, we can pre-qualify you in as little as 5 minutes with no impact to your credit score.An equal housing lender. NMLS #10287.
Sell for more on Zillow
Get a free Zillow Showcase℠ listing and you could sell for .
$276,600
2% more+ $5,532
With Zillow Showcase(estimated)
$282,132