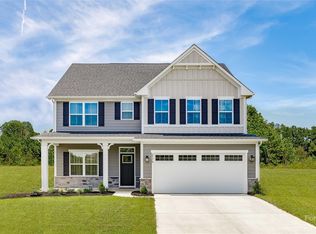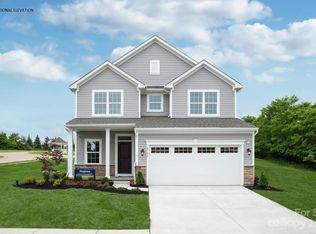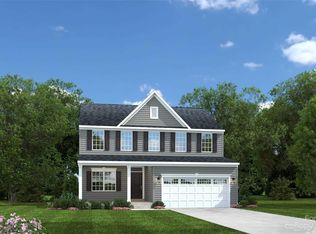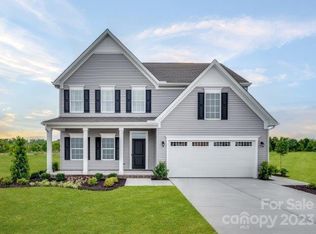Closed
$365,415
1841 Giana Ln #191, Monroe, NC 28112
4beds
2,114sqft
Single Family Residence
Built in 2024
0.14 Acres Lot
$370,700 Zestimate®
$173/sqft
$2,208 Estimated rent
Home value
$370,700
$352,000 - $389,000
$2,208/mo
Zestimate® history
Loading...
Owner options
Explore your selling options
What's special
All new homesites released in phase III of Cottage Green! Bring yourself and your belongings to this beautiful Lawn Maintenance Free community in Union County. This established community is nestled among mature trees and yet 1/2 mile from Hwy 74 access. Our "to be built" Ballenger plan features a welcoming foyer, open to a Flex space used for dining or second living room! The open design boasts a spacious kitchen with island, tile backsplash, upgraded GE stainless steel appliances, and plenty of cabinets! Upstairs you will enjoy a Master Suite a walk in closet. The upper level rounds out with 3 other bedrooms, a Full bath and large laundry room. Seller Credit of 2.5% of the total Sales Price given in 'flex cash' tied to the use of Preferred Lender
Zillow last checked: 8 hours ago
Listing updated: April 13, 2024 at 07:48am
Listing Provided by:
Grady Thomas gthomas@thomaspropertygroup.net,
Thomas Property Group, Inc.
Bought with:
Non Member
Canopy Administration
Source: Canopy MLS as distributed by MLS GRID,MLS#: 4068249
Facts & features
Interior
Bedrooms & bathrooms
- Bedrooms: 4
- Bathrooms: 3
- Full bathrooms: 2
- 1/2 bathrooms: 1
Primary bedroom
- Level: Upper
- Area: 278.19 Square Feet
- Dimensions: 19' 1" X 14' 7"
Primary bedroom
- Level: Upper
Bedroom s
- Level: Upper
- Area: 162.5 Square Feet
- Dimensions: 12' 6" X 13' 0"
Bedroom s
- Level: Upper
- Area: 144.75 Square Feet
- Dimensions: 12' 6" X 11' 7"
Bedroom s
- Level: Upper
- Area: 132 Square Feet
- Dimensions: 12' 0" X 11' 0"
Bedroom s
- Level: Upper
Bedroom s
- Level: Upper
Bedroom s
- Level: Upper
Bathroom full
- Level: Upper
Bathroom half
- Level: Main
Bathroom full
- Level: Upper
Bathroom full
- Level: Upper
Bathroom half
- Level: Main
Bathroom full
- Level: Upper
Dining area
- Level: Main
- Area: 178.92 Square Feet
- Dimensions: 17' 9" X 10' 1"
Dining area
- Level: Main
Family room
- Level: Main
- Area: 273.33 Square Feet
- Dimensions: 17' 10" X 15' 4"
Family room
- Level: Main
Flex space
- Level: Main
- Area: 137.08 Square Feet
- Dimensions: 11' 11" X 11' 6"
Flex space
- Level: Main
Heating
- Central
Cooling
- Central Air
Appliances
- Included: Dishwasher, Disposal, Electric Oven, Electric Range, Electric Water Heater, Exhaust Hood, Microwave, Oven, Plumbed For Ice Maker, Self Cleaning Oven
- Laundry: Electric Dryer Hookup, Laundry Room, Upper Level, Washer Hookup
Features
- Kitchen Island, Open Floorplan, Pantry, Walk-In Closet(s), Walk-In Pantry
- Flooring: Carpet, Tile, Vinyl
- Doors: Sliding Doors
- Windows: Insulated Windows
- Has basement: No
Interior area
- Total structure area: 2,114
- Total interior livable area: 2,114 sqft
- Finished area above ground: 2,114
- Finished area below ground: 0
Property
Parking
- Total spaces: 2
- Parking features: Driveway, Attached Garage, Garage Door Opener, Garage Faces Front, Garage on Main Level
- Attached garage spaces: 2
- Has uncovered spaces: Yes
Features
- Levels: Two
- Stories: 2
- Patio & porch: Patio
- Waterfront features: None
Lot
- Size: 0.14 Acres
- Dimensions: 50 x 120
Details
- Additional structures: None
- Parcel number: 09125297
- Zoning: R
- Special conditions: Standard
Construction
Type & style
- Home type: SingleFamily
- Architectural style: Traditional
- Property subtype: Single Family Residence
Materials
- Fiber Cement
- Foundation: Slab
- Roof: Shingle
Condition
- New construction: Yes
- Year built: 2024
Details
- Builder model: Ballenger
- Builder name: Ryan Homes
Utilities & green energy
- Sewer: Public Sewer
- Water: City
- Utilities for property: Cable Connected, Underground Utilities, Wired Internet Available
Community & neighborhood
Security
- Security features: Carbon Monoxide Detector(s), Smoke Detector(s)
Community
- Community features: Clubhouse, Sidewalks, Street Lights
Location
- Region: Monroe
- Subdivision: Cottage Green
HOA & financial
HOA
- Has HOA: Yes
- HOA fee: $120 monthly
- Association name: BRAESAEL
- Association phone: 704-847-3507
Other
Other facts
- Listing terms: Cash,Conventional,FHA,VA Loan
- Road surface type: Concrete, Paved
Price history
| Date | Event | Price |
|---|---|---|
| 4/12/2024 | Sold | $365,415$173/sqft |
Source: | ||
| 11/28/2023 | Pending sale | $365,415-8.6%$173/sqft |
Source: | ||
| 10/26/2023 | Price change | $400,000-0.5%$189/sqft |
Source: | ||
| 10/2/2023 | Price change | $401,990+0.5%$190/sqft |
Source: | ||
| 9/11/2023 | Listed for sale | $399,990$189/sqft |
Source: | ||
Public tax history
Tax history is unavailable.
Neighborhood: 28112
Nearby schools
GreatSchools rating
- 9/10Rock Rest Elementary SchoolGrades: PK-5Distance: 1 mi
- 6/10East Union Middle SchoolGrades: 6-8Distance: 6.9 mi
- 4/10Forest Hills High SchoolGrades: 9-12Distance: 5.1 mi
Schools provided by the listing agent
- Elementary: Rock Rest
- Middle: East Union
- High: Forest Hills
Source: Canopy MLS as distributed by MLS GRID. This data may not be complete. We recommend contacting the local school district to confirm school assignments for this home.
Get a cash offer in 3 minutes
Find out how much your home could sell for in as little as 3 minutes with a no-obligation cash offer.
Estimated market value
$370,700
Get a cash offer in 3 minutes
Find out how much your home could sell for in as little as 3 minutes with a no-obligation cash offer.
Estimated market value
$370,700



