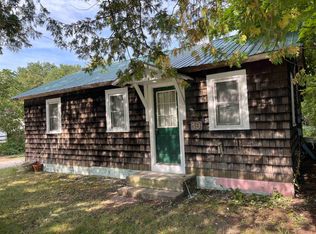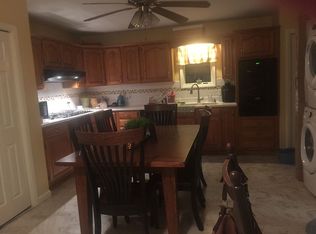Closed
Listed by:
Marty Feldman,
Rowe Real Estate 802-247-3449
Bought with: The Next Chapter Real Estate LLC
$187,000
1841 Forest Dale Road, Brandon, VT 05733
3beds
1,376sqft
Single Family Residence
Built in 1900
0.89 Acres Lot
$238,100 Zestimate®
$136/sqft
$2,303 Estimated rent
Home value
$238,100
$219,000 - $260,000
$2,303/mo
Zestimate® history
Loading...
Owner options
Explore your selling options
What's special
Classic cape style farmhouse that features a large multi-use barn and 0.89 acres. Besides the cozy house, this is a great location for a home business with paved parking and easy access. It has been various venues over the years - a convenience store and bait shop, pizza and movie rental shop, and a bakery - although it's been idle for a while (since about 2000). The house features an entry ramp into the updated enclosed porch, which opens into the country kitchen with a natural wood breakfast bar. There's a large living room with library enclave, and the maple floors would polish up nicely! There's also a large equipment shed out back, and the open lot extends well back to a garden area and offers good privacy. There's many options to take advantage of all features this property offers.
Zillow last checked: 8 hours ago
Listing updated: July 23, 2023 at 01:59pm
Listed by:
Marty Feldman,
Rowe Real Estate 802-247-3449
Bought with:
Ivy Naef McEntee
The Next Chapter Real Estate LLC
Source: PrimeMLS,MLS#: 4955656
Facts & features
Interior
Bedrooms & bathrooms
- Bedrooms: 3
- Bathrooms: 1
- 3/4 bathrooms: 1
Heating
- Propane, Forced Air
Cooling
- None
Appliances
- Included: Dryer, Range Hood, Refrigerator, Washer, Gas Stove, Propane Water Heater
- Laundry: 1st Floor Laundry
Features
- Kitchen Island
- Flooring: Carpet, Hardwood, Vinyl
- Basement: Dirt Floor,Full,Interior Entry
Interior area
- Total structure area: 2,076
- Total interior livable area: 1,376 sqft
- Finished area above ground: 1,376
- Finished area below ground: 0
Property
Parking
- Parking features: Paved
Accessibility
- Accessibility features: Handicap Modified
Features
- Levels: One and One Half
- Stories: 1
- Exterior features: Deck, Garden, Shed
- Frontage length: Road frontage: 172
Lot
- Size: 0.89 Acres
- Features: Country Setting, Open Lot
Details
- Additional structures: Barn(s)
- Parcel number: 7802410235
- Zoning description: Neighborhood Residential
Construction
Type & style
- Home type: SingleFamily
- Architectural style: Cape
- Property subtype: Single Family Residence
Materials
- Wood Frame, Vinyl Siding
- Foundation: Stone
- Roof: Metal
Condition
- New construction: No
- Year built: 1900
Utilities & green energy
- Electric: Circuit Breakers
- Sewer: Public Sewer
- Utilities for property: Propane
Community & neighborhood
Location
- Region: Brandon
Other
Other facts
- Road surface type: Paved
Price history
| Date | Event | Price |
|---|---|---|
| 7/21/2023 | Sold | $187,000+1.1%$136/sqft |
Source: | ||
| 6/5/2023 | Listed for sale | $185,000$134/sqft |
Source: | ||
Public tax history
| Year | Property taxes | Tax assessment |
|---|---|---|
| 2024 | -- | $129,400 |
| 2023 | -- | $129,400 |
| 2022 | -- | $129,400 |
Find assessor info on the county website
Neighborhood: 05733
Nearby schools
GreatSchools rating
- 4/10Neshobe SchoolGrades: PK-6Distance: 0.3 mi
- 2/10Otter Valley Uhsd #8Grades: 7-12Distance: 3.8 mi
Schools provided by the listing agent
- Elementary: Neshobe Elementary School
- Middle: Otter Valley UHSD 8 (Rut)
- High: Otter Valley High School
Source: PrimeMLS. This data may not be complete. We recommend contacting the local school district to confirm school assignments for this home.
Get pre-qualified for a loan
At Zillow Home Loans, we can pre-qualify you in as little as 5 minutes with no impact to your credit score.An equal housing lender. NMLS #10287.

