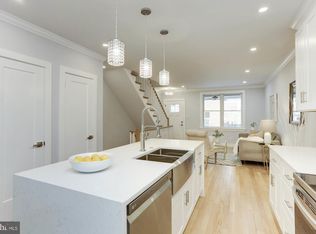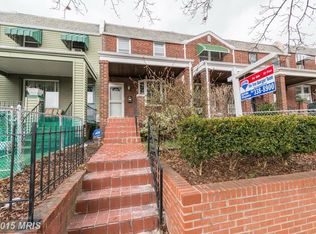Sold for $749,900 on 11/18/25
$749,900
1841 E St NE, Washington, DC 20002
3beds
1,536sqft
Townhouse
Built in 1940
1,902 Square Feet Lot
$750,100 Zestimate®
$488/sqft
$-- Estimated rent
Home value
$750,100
$713,000 - $788,000
Not available
Zestimate® history
Loading...
Owner options
Explore your selling options
What's special
Welcome to 1841 E Street NE — a stunning, fully renovated classic DC rowhome that blends timeless charm with modern luxury. No detail was overlooked in this thoughtful transformation. The open and airy floor plan is perfect for both relaxing and entertaining, featuring a spacious living area that flows seamlessly into a large designer kitchen complete with stone countertops, custom cabinetry, and stainless steel appliances. Step out onto the oversized rear deck, perfect for dining al fresco, and enjoy your massive, fully fenced backyard oasis, an ideal space for pets, gardening, or summer get-togethers. Upstairs, you’ll find bright and spacious bedrooms, spa-inspired bathrooms, and stylish finishes throughout. The lower level offers flexible space for a guest suite, home office, or recreation room. This home is as functional as it is beautiful, with energy-efficient systems throughout and the added convenience of an electric car charger. Set on a picturesque street in vibrant Kingman Park, this home is surrounded by exciting new development, green spaces, and neighborhood favorites. Just minutes from the Metro, H Street Corridor, RFK Fields, and the Anacostia Riverwalk Trail — this location offers the perfect balance of city convenience and community charm.
Zillow last checked: 8 hours ago
Listing updated: November 18, 2025 at 07:47am
Listed by:
Barak Sky 301-742-5759,
Serhant,
Listing Team: The Sky Group
Bought with:
Genevieve Johnson, 0225083657
Keller Williams Realty Dulles
Source: Bright MLS,MLS#: DCDC2220828
Facts & features
Interior
Bedrooms & bathrooms
- Bedrooms: 3
- Bathrooms: 4
- Full bathrooms: 3
- 1/2 bathrooms: 1
- Main level bathrooms: 1
Basement
- Area: 512
Heating
- Forced Air, Natural Gas
Cooling
- Central Air, Electric
Appliances
- Included: Dishwasher, Dryer, Microwave, Oven/Range - Electric, Washer, Gas Water Heater
- Laundry: Hookup, Washer In Unit, Dryer In Unit
Features
- Bathroom - Walk-In Shower, Open Floorplan, Kitchen - Gourmet, Kitchen Island, Recessed Lighting, Upgraded Countertops, Walk-In Closet(s)
- Flooring: Wood
- Basement: Finished
- Has fireplace: No
Interior area
- Total structure area: 1,536
- Total interior livable area: 1,536 sqft
- Finished area above ground: 1,024
- Finished area below ground: 512
Property
Parking
- Parking features: Driveway
- Has uncovered spaces: Yes
Accessibility
- Accessibility features: None
Features
- Levels: Two
- Stories: 2
- Patio & porch: Deck
- Pool features: None
Lot
- Size: 1,902 sqft
- Features: Unknown Soil Type
Details
- Additional structures: Above Grade, Below Grade
- Parcel number: 4547//0086
- Zoning: RF-1
- Special conditions: Standard
Construction
Type & style
- Home type: Townhouse
- Architectural style: Federal
- Property subtype: Townhouse
Materials
- Brick
- Foundation: Concrete Perimeter
Condition
- New construction: No
- Year built: 1940
- Major remodel year: 2025
Utilities & green energy
- Sewer: Public Sewer
- Water: Public
Community & neighborhood
Location
- Region: Washington
- Subdivision: Kingman Park
Other
Other facts
- Listing agreement: Exclusive Right To Sell
- Ownership: Fee Simple
Price history
| Date | Event | Price |
|---|---|---|
| 11/18/2025 | Sold | $749,900$488/sqft |
Source: | ||
| 10/9/2025 | Contingent | $749,900$488/sqft |
Source: | ||
| 9/18/2025 | Listed for sale | $749,900$488/sqft |
Source: | ||
| 8/29/2025 | Listing removed | $749,900$488/sqft |
Source: | ||
| 7/29/2025 | Price change | $749,900-3.2%$488/sqft |
Source: | ||
Public tax history
Tax history is unavailable.
Neighborhood: Kingman Park
Nearby schools
GreatSchools rating
- 3/10Miner Elementary SchoolGrades: PK-5Distance: 0.3 mi
- 5/10Eliot-Hine Middle SchoolGrades: 6-8Distance: 0.2 mi
- 2/10Eastern High SchoolGrades: 9-12Distance: 0.4 mi
Schools provided by the listing agent
- District: District Of Columbia Public Schools
Source: Bright MLS. This data may not be complete. We recommend contacting the local school district to confirm school assignments for this home.

Get pre-qualified for a loan
At Zillow Home Loans, we can pre-qualify you in as little as 5 minutes with no impact to your credit score.An equal housing lender. NMLS #10287.
Sell for more on Zillow
Get a free Zillow Showcase℠ listing and you could sell for .
$750,100
2% more+ $15,002
With Zillow Showcase(estimated)
$765,102
