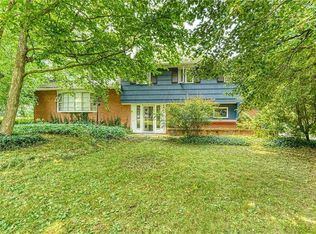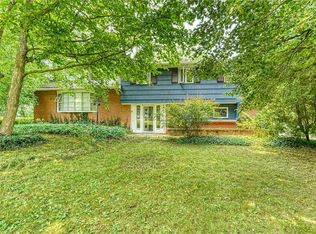Consider the Sonyma GRANT programs to put the finishing touches on this great home! Far back from the road, and nestled amoung mature trees and landscaping you will find this spacious split level home! A new foyer floor greets you as you enter. Fresh paint on two levels and a new kitchen floor are the recent improvements. A walk out basement with a cedar closet leads to the expansive and private yard. Your finishing touches on the lower levels will make this the perfect home for you! Call now for your private showing!
This property is off market, which means it's not currently listed for sale or rent on Zillow. This may be different from what's available on other websites or public sources.

