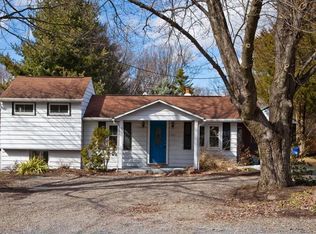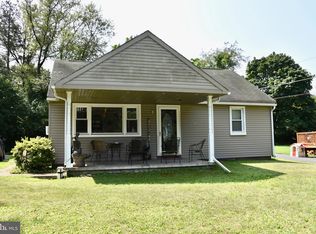Sold for $410,000
$410,000
1841 Cedar Top Rd, Reading, PA 19607
3beds
2,299sqft
Single Family Residence
Built in 1957
0.56 Acres Lot
$432,400 Zestimate®
$178/sqft
$2,621 Estimated rent
Home value
$432,400
$398,000 - $471,000
$2,621/mo
Zestimate® history
Loading...
Owner options
Explore your selling options
What's special
Walk through the front door and immediately think “Wow, where did all this come from?”. This one checks all your boxes: first floor living, a large, sprawling, lot, a wrap around patio, a gorgeous kitchen that beckons the cook and baker in the family, granite countertops and deep, warm hues, a propane brick fireplace that entices one to curl up, relax and enjoy a well-earned moment of calm, dramatic angles and openness, hardwoods, tile and vinyl that augment the color schemes throughout, a bedroom that became an office with all the built- in cabinets, counter space, and desk areas perfect for a buyer who works from home, a laundry area with sufficient cabinet space and that unique deep sink everyone wishes they had, garage space for 3 cars, a unique space that could quickly become a home gym, a shop, a craft room, a studio, a place to store all the big toys or sporting equipment , closet and storage space galore, central air, a central vacuum, skylights that open with a touch pad, and the of craftmanship an owner/contractor brings to every inch of a family home that invites you to sit down, soak it all in, and say, “I am done house shopping; this is my new home!”
Zillow last checked: 8 hours ago
Listing updated: February 28, 2025 at 02:17am
Listed by:
Terry Dietrich 610-779-2500,
Century 21 Gold
Bought with:
Tanja Weller, RS360976
Pagoda Realty
Source: Bright MLS,MLS#: PABK2051494
Facts & features
Interior
Bedrooms & bathrooms
- Bedrooms: 3
- Bathrooms: 3
- Full bathrooms: 2
- 1/2 bathrooms: 1
- Main level bathrooms: 2
- Main level bedrooms: 3
Basement
- Area: 630
Heating
- Baseboard, Oil, Propane
Cooling
- Central Air, Electric
Appliances
- Included: Cooktop, Dishwasher, Dryer, Microwave, Double Oven, Oven/Range - Electric, Refrigerator, Washer, Water Heater, Central Vacuum
- Laundry: Main Level, Laundry Room
Features
- Attic, Bathroom - Tub Shower, Ceiling Fan(s), Curved Staircase, Entry Level Bedroom, Open Floorplan, Eat-in Kitchen, Primary Bath(s), Upgraded Countertops, Walk-In Closet(s), Cathedral Ceiling(s), Dry Wall, Plaster Walls, Wood Ceilings
- Flooring: Carpet, Ceramic Tile, Concrete, Hardwood, Luxury Vinyl, Wood
- Windows: Skylight(s)
- Basement: Connecting Stairway,Full,Garage Access,Heated,Improved,Exterior Entry,Partially Finished,Shelving,Walk-Out Access,Windows,Workshop
- Number of fireplaces: 1
- Fireplace features: Gas/Propane
Interior area
- Total structure area: 2,299
- Total interior livable area: 2,299 sqft
- Finished area above ground: 1,669
- Finished area below ground: 630
Property
Parking
- Total spaces: 9
- Parking features: Storage, Basement, Built In, Covered, Garage Faces Front, Garage Faces Rear, Garage Faces Side, Garage Door Opener, Inside Entrance, Oversized, Attached, Driveway
- Attached garage spaces: 3
- Uncovered spaces: 6
Accessibility
- Accessibility features: 2+ Access Exits, Accessible Doors, Accessible Hallway(s), >84" Garage Door, Accessible Electrical and Environmental Controls, Doors - Swing In
Features
- Levels: One
- Stories: 1
- Patio & porch: Patio
- Pool features: None
Lot
- Size: 0.56 Acres
- Dimensions: 118 x 161
Details
- Additional structures: Above Grade, Below Grade
- Parcel number: 39439519616783
- Zoning: MR
- Special conditions: Standard
Construction
Type & style
- Home type: SingleFamily
- Architectural style: Ranch/Rambler
- Property subtype: Single Family Residence
Materials
- Brick, Batts Insulation, Block, Concrete, CPVC/PVC, Frame, Masonry, Stick Built
- Foundation: Block
- Roof: Architectural Shingle
Condition
- Very Good
- New construction: No
- Year built: 1957
- Major remodel year: 1987
Utilities & green energy
- Electric: 200+ Amp Service
- Sewer: Public Sewer
- Water: Well
Community & neighborhood
Location
- Region: Reading
- Subdivision: None Available
- Municipality: CUMRU TWP
Other
Other facts
- Listing agreement: Exclusive Right To Sell
- Listing terms: Cash,Conventional
- Ownership: Fee Simple
Price history
| Date | Event | Price |
|---|---|---|
| 2/28/2025 | Sold | $410,000-2.4%$178/sqft |
Source: | ||
| 12/30/2024 | Pending sale | $420,000$183/sqft |
Source: | ||
| 12/29/2024 | Listing removed | $420,000$183/sqft |
Source: | ||
| 12/13/2024 | Listed for sale | $420,000$183/sqft |
Source: | ||
Public tax history
| Year | Property taxes | Tax assessment |
|---|---|---|
| 2025 | $5,208 +3.2% | $109,700 |
| 2024 | $5,047 +2.9% | $109,700 |
| 2023 | $4,906 +2.6% | $109,700 |
Find assessor info on the county website
Neighborhood: 19607
Nearby schools
GreatSchools rating
- 7/10Cumru El SchoolGrades: PK-4Distance: 1.2 mi
- 4/10Governor Mifflin Middle SchoolGrades: 7-8Distance: 1.3 mi
- 6/10Governor Mifflin Senior High SchoolGrades: 9-12Distance: 1.3 mi
Schools provided by the listing agent
- District: Governor Mifflin
Source: Bright MLS. This data may not be complete. We recommend contacting the local school district to confirm school assignments for this home.
Get pre-qualified for a loan
At Zillow Home Loans, we can pre-qualify you in as little as 5 minutes with no impact to your credit score.An equal housing lender. NMLS #10287.

