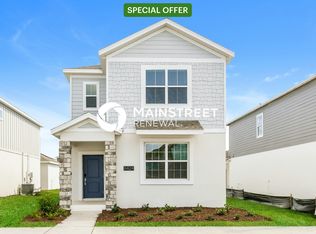Discover living in a well-kept 3-bedroom, 2-bath home with a flexible room that can serve as a 4th bedroom, office, or meditation space. The open floor plan connects a spacious kitchen, dining, and living area, featuring wood cabinets, granite/quartz countertops, and premium lighting. The kitchen comes fully equipped with like-new stainless steel appliances. The kitchen island is great for hosting guests and having casual chats. Experience serenity in the screened lanai, accessible via double French doors, with views of the sunrise. Two other bedrooms share a second bathroom with a spacious linen closet. The home feels brand new and is a part of Lancaster Park East, which offers a community pool, cabana, and playground. Schedule a visit today!
House for rent
$2,200/mo
1841 Castleton Dr, Saint Cloud, FL 34771
4beds
1,677sqft
Price may not include required fees and charges.
Singlefamily
Available now
Cats, small dogs OK
Central air
In unit laundry
2 Attached garage spaces parking
Heat pump
What's special
Screened lanaiKitchen islandFlexible roomDouble french doorsOpen floor planViews of the sunriseSpacious kitchen
- 40 days
- on Zillow |
- -- |
- -- |
Travel times
Start saving for your dream home
Consider a first-time homebuyer savings account designed to grow your down payment with up to a 6% match & 4.15% APY.
Facts & features
Interior
Bedrooms & bathrooms
- Bedrooms: 4
- Bathrooms: 2
- Full bathrooms: 2
Heating
- Heat Pump
Cooling
- Central Air
Appliances
- Included: Dishwasher, Disposal, Microwave, Range, Refrigerator
- Laundry: In Unit, Laundry Room
Features
- Individual Climate Control, Living Room/Dining Room Combo, Open Floorplan, Solid Wood Cabinets, Stone Counters, Thermostat, Walk-In Closet(s)
- Flooring: Carpet, Tile
Interior area
- Total interior livable area: 1,677 sqft
Property
Parking
- Total spaces: 2
- Parking features: Attached, Covered
- Has attached garage: Yes
- Details: Contact manager
Features
- Stories: 1
- Exterior features: Artemis Lifestyle, Blinds, Bonus Room, Closed Circuit Camera(s), Electric Water Heater, French Doors, Garbage included in rent, Laundry Room, Living Room/Dining Room Combo, Open Floorplan, Pool, Security System, Security System Owned, Sidewalk, Sidewalks, Smoke Detector(s), Solid Wood Cabinets, Stone Counters, Thermostat, Walk-In Closet(s), Window Treatments
Details
- Parcel number: 042631017200010710
Construction
Type & style
- Home type: SingleFamily
- Property subtype: SingleFamily
Condition
- Year built: 2016
Utilities & green energy
- Utilities for property: Garbage
Community & HOA
Location
- Region: Saint Cloud
Financial & listing details
- Lease term: 12 Months
Price history
| Date | Event | Price |
|---|---|---|
| 7/5/2025 | Price change | $2,200+2.3%$1/sqft |
Source: Stellar MLS #O6311605 | ||
| 7/4/2025 | Price change | $2,150-2.3%$1/sqft |
Source: Stellar MLS #O6311605 | ||
| 6/6/2025 | Price change | $2,200-4.3%$1/sqft |
Source: Stellar MLS #O6311605 | ||
| 5/26/2025 | Listed for rent | $2,300$1/sqft |
Source: Stellar MLS #O6311605 | ||
| 4/27/2023 | Sold | $355,000-4.1%$212/sqft |
Source: | ||
![[object Object]](https://photos.zillowstatic.com/fp/aac402e91bc29edaef2c537b02284cf9-p_i.jpg)
