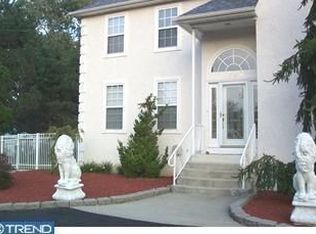Sold for $593,000
$593,000
1841 Buck Rd, Feasterville, PA 19053
4beds
1,600sqft
Single Family Residence
Built in 1966
0.51 Acres Lot
$599,100 Zestimate®
$371/sqft
$2,957 Estimated rent
Home value
$599,100
$563,000 - $641,000
$2,957/mo
Zestimate® history
Loading...
Owner options
Explore your selling options
What's special
Move right into this fully renovated 4 bedroom, 2.5 bath home in the heart of Feasterville! From the moment you enter, you’ll love the bright open floor plan with a spacious living room that flows into a stunning new kitchen featuring stainless steel appliances, quartz countertops, and a custom tile backsplash. Enjoy meals in the dining room with sliding glass doors to the backyard, perfect for entertaining. Downstairs, relax in the cozy family room with a wood-burning fireplace and step out through another set of sliding glass doors to a covered patio and large yard. Upstairs, the primary bedroom includes its own private bath, while additional bedrooms provide space for family, guests, or a home office. This home has it all: new roof, siding, HVAC, laminate flooring throughout, a two-car garage, and an oversized driveway. With modern updates inside and plenty of outdoor space, this home is perfect for today’s lifestyle—don’t miss your chance to make it yours!
Zillow last checked: 8 hours ago
Listing updated: October 23, 2025 at 04:08am
Listed by:
Chris Carr 855-885-4663,
HomeZu
Bought with:
FERN HELLINGER, RS349578
BHHS Fox & Roach-Southampton
Source: Bright MLS,MLS#: PABU2103488
Facts & features
Interior
Bedrooms & bathrooms
- Bedrooms: 4
- Bathrooms: 3
- Full bathrooms: 2
- 1/2 bathrooms: 1
Bedroom 1
- Level: Upper
Bedroom 2
- Level: Upper
Bedroom 3
- Level: Upper
Bedroom 4
- Level: Upper
Bathroom 1
- Level: Upper
Bathroom 2
- Level: Upper
Dining room
- Level: Main
Family room
- Level: Lower
Half bath
- Level: Lower
Kitchen
- Level: Main
Living room
- Level: Main
Heating
- Forced Air, Electric
Cooling
- Central Air, Electric
Appliances
- Included: Microwave, Electric Water Heater
- Laundry: Hookup, Lower Level
Features
- Doors: Six Panel, Sliding Glass
- Has basement: No
- Number of fireplaces: 1
- Fireplace features: Wood Burning
Interior area
- Total structure area: 1,600
- Total interior livable area: 1,600 sqft
- Finished area above ground: 1,600
- Finished area below ground: 0
Property
Parking
- Total spaces: 4
- Parking features: Garage Faces Front, Driveway, Attached
- Attached garage spaces: 2
- Uncovered spaces: 2
Accessibility
- Accessibility features: None
Features
- Levels: Multi/Split,Two
- Stories: 2
- Patio & porch: Patio
- Exterior features: Lighting
- Pool features: None
Lot
- Size: 0.51 Acres
- Dimensions: 100.00 x 220.00
- Features: Level, Rear Yard, Front Yard
Details
- Additional structures: Above Grade, Below Grade
- Parcel number: 21019013003
- Zoning: R1
- Special conditions: Standard
Construction
Type & style
- Home type: SingleFamily
- Property subtype: Single Family Residence
Materials
- Frame
- Foundation: Block
- Roof: Asphalt
Condition
- New construction: No
- Year built: 1966
Utilities & green energy
- Sewer: Public Sewer
- Water: Public
Community & neighborhood
Location
- Region: Feasterville
- Subdivision: None Available
- Municipality: LOWER SOUTHAMPTON TWP
Other
Other facts
- Listing agreement: Exclusive Agency
- Listing terms: Cash,FHA,Conventional,VA Loan
- Ownership: Fee Simple
Price history
| Date | Event | Price |
|---|---|---|
| 10/22/2025 | Sold | $593,000-1.2%$371/sqft |
Source: | ||
| 9/12/2025 | Pending sale | $599,900$375/sqft |
Source: | ||
| 8/21/2025 | Listed for sale | $599,900+76.4%$375/sqft |
Source: | ||
| 5/7/2025 | Sold | $340,000-9.3%$213/sqft |
Source: Public Record Report a problem | ||
| 8/17/2024 | Listing removed | -- |
Source: | ||
Public tax history
| Year | Property taxes | Tax assessment |
|---|---|---|
| 2025 | $7,215 +1% | $32,000 |
| 2024 | $7,143 +5.9% | $32,000 |
| 2023 | $6,744 +2.7% | $32,000 |
Find assessor info on the county website
Neighborhood: 19053
Nearby schools
GreatSchools rating
- 5/10Poquessing Middle SchoolGrades: 5-8Distance: 1 mi
- 8/10Neshaminy High SchoolGrades: 9-12Distance: 2.3 mi
Schools provided by the listing agent
- High: Neshaminy
- District: Neshaminy
Source: Bright MLS. This data may not be complete. We recommend contacting the local school district to confirm school assignments for this home.
Get a cash offer in 3 minutes
Find out how much your home could sell for in as little as 3 minutes with a no-obligation cash offer.
Estimated market value$599,100
Get a cash offer in 3 minutes
Find out how much your home could sell for in as little as 3 minutes with a no-obligation cash offer.
Estimated market value
$599,100
