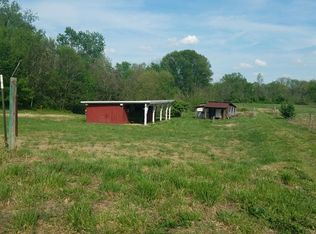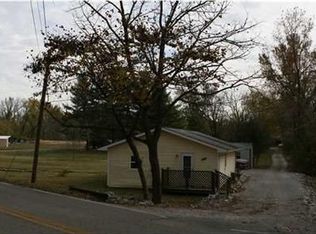Country living with all the convenience of city life. This 3 bedroom 2 bathroom home sits on acres of land. Nestled on Evansville's west side, this home has so many updates to offer. New kitchen with loads of cabinetry, granite counter tops, all black appliances and tiled flooring. The owners suite has updated bathroom and large walk in closet. Two other bedrooms and guest bathroom are located on other side of the Living area. In the back of the home you have an over-sized deck facing the wooded lot. Chain link fenced backyard provides safe place for kids and pets to play. There is a 1.5 car detached garage along with a 32x40 Pole barn on the back of the property. Space along side of the pole barn for parking boat or camper.
This property is off market, which means it's not currently listed for sale or rent on Zillow. This may be different from what's available on other websites or public sources.

