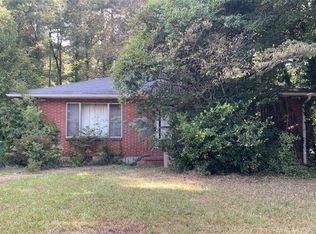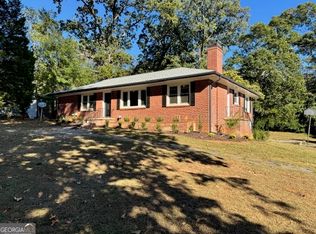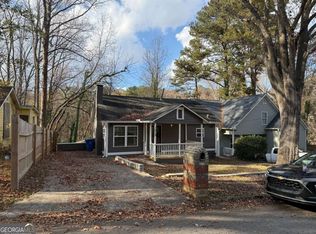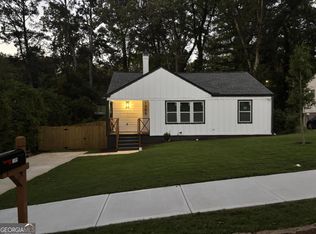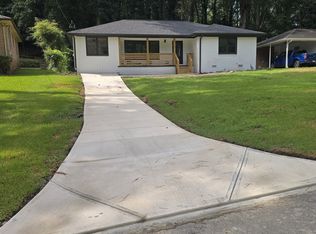WELCOME TO 1841 BAYBERRY DR SW, A BEAUTIFULLY RENOVATED 3-BEDROOM, 2-BATHROOM HOME SITUATED IN THE SERENE NEIGHBORHOOD OF VENETIAN HILLS. THIS RESIDENCE HAS UNDERGONE AN EXTRAORDINARY TRANSFORMATION, FROM RECONFIGURATION TO STRUCTURAL ENHANCEMENTS, RESULTING IN A SPACIOUS OPEN CONCEPT LAYOUT WITH VAULTED CEILINGS IN THE KITCHEN. THE KITCHEN ITSELF FEATURES SLEEK QUARTZ COUNTERTOPS, PREMIUM STAINLESS-STEEL APPLIANCES, AND GENEROUS CABINET STORAGE. THE PRIMARY BEDROOM SERVES AS A LUXURIOUS RETREAT, COMPLETE WITH A DOUBLE VANITY MASTER BATHROOM FEATURING BOTH A RAIN SHOWER AND A STANDARD SHOWER FIXTURE. HIS AND HERS CLOSETS PROVIDE AMPLE STORAGE, WHILE DIRECT ACCESS TO THE BACK PORCH OPENS UP TO AN OVERSIZED BACKYARD. METICULOUS ATTENTION TO DETAIL AND A FOCUS ON FUNCTIONALITY ARE EVIDENT THROUGHOUT THIS RENOVATION, INCLUDING THE ADDITION OF AN EV CHARGER FOR YOUR ELECTRIC VEHICLE. THE PORCH STANDS OUT AS A NOTEWORTHY FEATURE, EQUIPPED WITH OUTDOOR LIGHTING TO ENHANCE YOUR ENJOYMENT OF ATLANTA'S COZY EVENINGS. DON'T MISS THE OPPORTUNITY TO OWN THIS IMPECCABLY REIMAGINED HOME.
Active
$374,900
1841 Bayberry Dr SW, Atlanta, GA 30311
3beds
--sqft
Est.:
Single Family Residence
Built in 1948
0.31 Acres Lot
$376,100 Zestimate®
$--/sqft
$-- HOA
What's special
- 9 days |
- 69 |
- 1 |
Zillow last checked: 8 hours ago
Listing updated: December 08, 2025 at 11:54am
Listed by:
James W Harris 770-873-6740,
Chapman Hall Realtors Professionals
Source: GAMLS,MLS#: 10652932
Tour with a local agent
Facts & features
Interior
Bedrooms & bathrooms
- Bedrooms: 3
- Bathrooms: 2
- Full bathrooms: 2
- Main level bathrooms: 2
- Main level bedrooms: 3
Rooms
- Room types: Laundry, Other
Kitchen
- Features: Breakfast Bar
Heating
- Central
Cooling
- Ceiling Fan(s), Central Air
Appliances
- Included: Dishwasher
- Laundry: In Hall
Features
- Walk-In Closet(s)
- Flooring: Laminate
- Basement: None
- Has fireplace: No
- Common walls with other units/homes: No Common Walls
Interior area
- Total structure area: 0
- Finished area above ground: 0
- Finished area below ground: 0
Property
Parking
- Parking features: None
Features
- Levels: One
- Stories: 1
- Patio & porch: Deck
- Fencing: Back Yard,Chain Link
- Body of water: None
Lot
- Size: 0.31 Acres
- Features: Level
Details
- Parcel number: 14 016900080299
- On leased land: Yes
- Special conditions: As Is
Construction
Type & style
- Home type: SingleFamily
- Architectural style: Ranch
- Property subtype: Single Family Residence
Materials
- Vinyl Siding
- Roof: Composition
Condition
- Resale
- New construction: No
- Year built: 1948
Utilities & green energy
- Sewer: Public Sewer
- Water: Public
- Utilities for property: Cable Available, Electricity Available, Natural Gas Available
Community & HOA
Community
- Features: None
- Security: Smoke Detector(s)
- Subdivision: Venetuan Hills
HOA
- Has HOA: No
- Services included: None
Location
- Region: Atlanta
Financial & listing details
- Tax assessed value: $236,100
- Annual tax amount: $2,635
- Date on market: 12/1/2025
- Cumulative days on market: 10 days
- Listing agreement: Exclusive Agency
- Electric utility on property: Yes
Estimated market value
$376,100
$357,000 - $395,000
$2,018/mo
Price history
Price history
| Date | Event | Price |
|---|---|---|
| 12/2/2025 | Listed for rent | $2,250 |
Source: FMLS GA #7687740 Report a problem | ||
| 12/1/2025 | Listing removed | $374,900+2.7% |
Source: | ||
| 10/2/2025 | Listed for rent | $2,250 |
Source: FMLS GA #7659388 Report a problem | ||
| 10/1/2025 | Listing removed | $2,250 |
Source: FMLS GA #7628219 Report a problem | ||
| 8/27/2025 | Price change | $2,250-4.3% |
Source: FMLS GA #7628219 Report a problem | ||
Public tax history
Public tax history
| Year | Property taxes | Tax assessment |
|---|---|---|
| 2024 | $3,866 +21.8% | $94,440 -5.1% |
| 2023 | $3,175 +33% | $99,520 +68.7% |
| 2022 | $2,388 +23.6% | $59,000 +23.7% |
Find assessor info on the county website
BuyAbility℠ payment
Est. payment
$2,203/mo
Principal & interest
$1810
Property taxes
$262
Home insurance
$131
Climate risks
Neighborhood: Venetian Hills
Nearby schools
GreatSchools rating
- 6/10Tuskegee Airman Global AcademyGrades: PK-5Distance: 1.2 mi
- 5/10Herman J. Russell West End AcademyGrades: 6-8Distance: 2 mi
- 2/10Booker T. Washington High SchoolGrades: 9-12Distance: 3 mi
Schools provided by the listing agent
- Elementary: Beecher Hills
- Middle: Young
- High: Washington
Source: GAMLS. This data may not be complete. We recommend contacting the local school district to confirm school assignments for this home.
- Loading
- Loading
