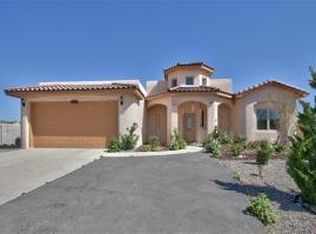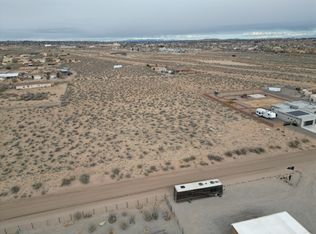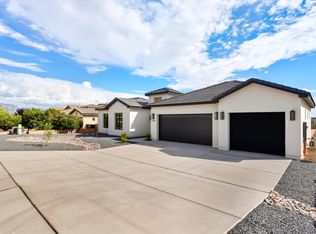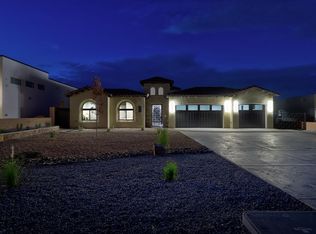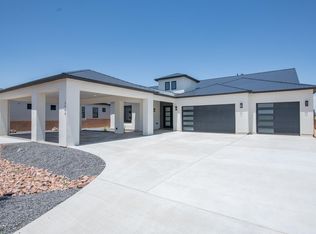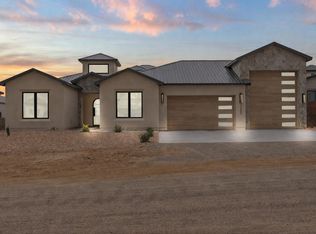Stunning custom home on 1 acre, built in 2022. This home features 4 bedrooms plus a bonus office (possible 5th bedroom), 3.5 baths, and an oversized 6-car garage. Enjoy an inground pool with jacuzzi, solar panel system, and RV access. The backyard is designed for entertainment with a basketball court, walking trail, kids playground, putting green, fenced garden, and a huge dog run. Inside, the open floor plan offers a chef's kitchen, and spacious living area. The high-end finishes, soaring ceilings, and abundant natural light create a welcoming and modern atmosphere. The oversized garage provides ample storage or workshop potential for car enthusiasts. Conveniently located near retail, restaurants, and major amenities. Don't miss this great opportunity!
For sale
Price cut: $30K (12/4)
$1,039,000
1841 17th Ave SE, Rio Rancho, NM 87124
4beds
2,814sqft
Est.:
Single Family Residence
Built in 2022
1 Acres Lot
$-- Zestimate®
$369/sqft
$-- HOA
What's special
Basketball courtKids playgroundWalking trailFenced gardenRv accessOversized garageSolar panel system
- 149 days |
- 1,207 |
- 51 |
Zillow last checked: 8 hours ago
Listing updated: January 14, 2026 at 11:33am
Listed by:
Simon Gonzalez 505-515-9370,
Keller Williams Realty 505-271-8200
Source: SWMLS,MLS#: 1090568
Tour with a local agent
Facts & features
Interior
Bedrooms & bathrooms
- Bedrooms: 4
- Bathrooms: 4
- Full bathrooms: 3
- 1/2 bathrooms: 1
Primary bedroom
- Level: Main
- Area: 2385.8
- Dimensions: 158 x 15.1
Bedroom 2
- Level: Main
- Area: 140.97
- Dimensions: 12.7 x 11.1
Bedroom 3
- Level: Main
- Area: 129.87
- Dimensions: 11.1 x 11.7
Bedroom 4
- Level: Main
- Area: 143.99
- Dimensions: 12.1 x 11.9
Dining room
- Level: Main
- Area: 191.77
- Dimensions: 12.7 x 15.1
Family room
- Level: Main
- Area: 99.3
- Dimensions: 10.9 x 9.11
Kitchen
- Level: Main
- Area: 179.34
- Dimensions: 9.8 x 18.3
Living room
- Level: Main
- Area: 362.52
- Dimensions: 21.2 x 17.1
Office
- Level: Main
- Area: 172.14
- Dimensions: 15.1 x 11.4
Heating
- Combination, Multiple Heating Units
Cooling
- Refrigerated
Appliances
- Included: Built-In Electric Range, Built-In Gas Oven, Built-In Gas Range, Cooktop, Dryer, Dishwasher, Disposal, Microwave, Refrigerator, Range Hood, Self Cleaning Oven, Washer
- Laundry: Washer Hookup, Electric Dryer Hookup, Gas Dryer Hookup
Features
- Ceiling Fan(s), Dual Sinks, High Ceilings, High Speed Internet, Home Office, Jetted Tub, Kitchen Island, Multiple Living Areas, Main Level Primary, Pantry, Separate Shower, Cable TV, Walk-In Closet(s)
- Flooring: Carpet, Tile
- Windows: Double Pane Windows, Insulated Windows
- Has basement: No
- Number of fireplaces: 1
- Fireplace features: Gas Log
Interior area
- Total structure area: 2,814
- Total interior livable area: 2,814 sqft
Property
Parking
- Total spaces: 6
- Parking features: Attached, Door-Multi, Electricity, Finished Garage, Garage, Two Car Garage, Oversized
- Attached garage spaces: 6
Features
- Levels: One
- Stories: 1
- Patio & porch: Covered, Patio
- Exterior features: Hot Tub/Spa, Playground, Private Yard, RV Hookup, RvParkingRV Hookup, Smart Camera(s)/Recording, Sprinkler/Irrigation, Private Entrance
- Has private pool: Yes
- Pool features: Gunite, Heated, In Ground, Pool Cover
- Has spa: Yes
- Fencing: Wall
Lot
- Size: 1 Acres
- Features: Garden, Sprinklers In Rear, Lawn, Landscaped, Sprinklers Automatic, Sprinkler System, Trees, Xeriscape
Details
- Additional structures: Kennel/Dog Run, Other, See Remarks
- Parcel number: 1011067259420
- Zoning description: R-1
Construction
Type & style
- Home type: SingleFamily
- Architectural style: Contemporary,Custom
- Property subtype: Single Family Residence
Materials
- Frame, Stucco
- Roof: Composition,Flat
Condition
- Resale
- New construction: No
- Year built: 2022
Details
- Builder name: Vermillion Homes
Utilities & green energy
- Electric: Net Meter, 220 Volts in Garage
- Sewer: Septic Tank
- Water: Shared Well
- Utilities for property: Cable Available, Electricity Connected, Natural Gas Connected, Sewer Not Available, Underground Utilities
Green energy
- Energy generation: Solar
- Water conservation: Water-Smart Landscaping
Community & HOA
Community
- Security: Security System, Smoke Detector(s)
Location
- Region: Rio Rancho
Financial & listing details
- Price per square foot: $369/sqft
- Tax assessed value: $15,682
- Annual tax amount: $204
- Date on market: 8/29/2025
- Cumulative days on market: 330 days
- Listing terms: Cash,Conventional,FHA,VA Loan
- Road surface type: Dirt
Estimated market value
Not available
Estimated sales range
Not available
$1,812/mo
Price history
Price history
| Date | Event | Price |
|---|---|---|
| 12/4/2025 | Price change | $1,039,000-2.8%$369/sqft |
Source: | ||
| 11/19/2025 | Price change | $1,069,000-2.7%$380/sqft |
Source: | ||
| 10/24/2025 | Price change | $1,099,000-4.4%$391/sqft |
Source: | ||
| 10/5/2025 | Price change | $1,149,000-1.6%$408/sqft |
Source: | ||
| 9/24/2025 | Price change | $1,168,000-2.5%$415/sqft |
Source: | ||
Public tax history
Public tax history
| Year | Property taxes | Tax assessment |
|---|---|---|
| 2021 | $205 | $5,227 |
| 2020 | $205 -21% | $5,227 -15.3% |
| 2019 | $259 +5.4% | $6,171 |
Find assessor info on the county website
BuyAbility℠ payment
Est. payment
$6,035/mo
Principal & interest
$5013
Property taxes
$658
Home insurance
$364
Climate risks
Neighborhood: Rio Rancho Estates
Nearby schools
GreatSchools rating
- 7/10Maggie Cordova Elementary SchoolGrades: K-5Distance: 0.4 mi
- 5/10Lincoln Middle SchoolGrades: 6-8Distance: 2 mi
- 7/10Rio Rancho High SchoolGrades: 9-12Distance: 3 mi
Schools provided by the listing agent
- Elementary: Maggie Cordova
- Middle: Lincoln
- High: Rio Rancho
Source: SWMLS. This data may not be complete. We recommend contacting the local school district to confirm school assignments for this home.
