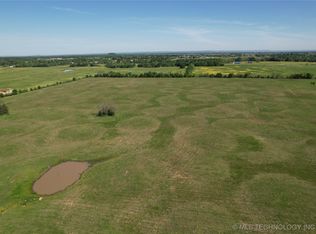COUNTRY HOME SOUTHEASTERN OKLAHOMA WELCOME TO 18409 COWSHED CROSSING ROAD LOCATION: This home is located east of the quiet town of Spiro Oklahoma. With access to public school systems grades k-12 this town has all the small-town conveniences. This town boasts parks, playgrounds, a city lake, and well maintained bike/walking trails, and is home of the Spiro bulldogs. The property is 1 mile south of HWY 271. Approximately 10 miles from Fort Smith, AR. HOME: The home itself charms you with its curb appeal, white siding and black shutters with matching trim and front porch. The new roof matches the homes exterior and ties it all together. With no neighbor' in sight there is privacy while still being close to full-service small-town America. The horseshoe driveway keeps things easy to access or bring home as large of a trailer as you may need with easy access and outbuildings for storage from the elements. The home itself was built in 1991, has central heat/air, and is a 3 bed 1 bath. Home has 2 exterior doors one off the front porch and one off the pantry in rear of home. SERVICES: Public water, sewer, electric, and public schools k-12 -property on bus route. FRONT PORCH: Approx. 228 square feet poured concrete overlooking the horseshoe driveway, it has plenty of room for a swinging bench or a dozen rocking chairs. LIVING ROOM: Approx. 15 x 16 with tile flooring, windows overlooking the front porch, ceiling fan, trim throughout the ceiling of the home matching the baseboard, and hallway coat closet. BREAKFAST/DINING AREA: Approx.9 x 7 with tile flooring, two tall windows overlooking back yard, light fixtures above, and flows into the kitchen off the living space. KITCHEN: Approx. 11 x 9 with tile flooring, tiled backslash that wraps around the kitchen, double basin stainless steel sink with window overlooking back yard with view of play area in the back yard, white country style cabinets with counter and storage space all the way around, a small island leg comes off the kitchen where two bar stools could sit comfortably. PANTRY: Approx. 3 x 4 walk in pantry with shelving and rods already existing with rear exterior door entrance to access back yard. LAUNDRY: Approx. 13 x 6 with tile flooring, plenty of room for some overhead storage and full-size washer and dryer. BEDROOM #1: Approx. 14 x 13 laminate wood plank flooring, walk-in closet, ceiling fan, and window unit to help cool, located on opposite side of the home from the other two bedrooms. BEDROOM #2: Approx. 13 x 13 with laminate wood plank flooring, ceiling fan, windows to front yard, and closet. BEDROOM #3: Approx. 13 x 10 with laminate wood plank flooring, ceiling fan, windows to back yard, and closet. BATHROOM: Approx.9 x 4 with tile flooring, single vanity with mirror above and storage below, tub/shower combo, ventilation vent, and built-in linen closet in the hallway for extra storage with deep shelves. VARIOUS STORAGE BUILDINGS: The property is equipped with 4 existing outbuildings; a metal lean to Approx.10 x 40; another sheet metal lean to Approx. 9 x 10; and two other conventional barn style storage buildings one Approx.16 x 12; and the other Approx. 8 x 12. PRICE: $129,000 TAXES: $1,000 AGENT COMMENTS: This is truly a rare find for the price. This move in ready home is perfect for the family that loves the country, loves outdoor activities, and looking for a price that doesn't break the bank. The mature shade trees gives it a park like feel. The location makes running errands easy and quick for the busy family.
This property is off market, which means it's not currently listed for sale or rent on Zillow. This may be different from what's available on other websites or public sources.
